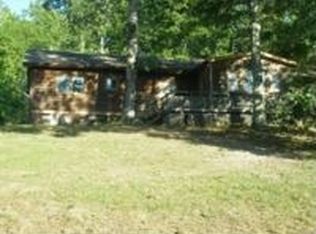Privacy, peace, and proximity await your arrival to this charming, rarely lived-in spacious home within minutes of Lake Glenville, Cashiers, and Highlands. Take advantage of the 10 plus wooded acreage this unrestricted land has to offer. You're welcomed by a stacked stone front porch then immediately upon entering captivated by the open floor plan, cathedral ceilings, and windows galore. Cozy up in front of the living room fireplace while enjoying family and friends in the adjacent formal dining room and large open kitchen. Envision year-round gatherings in a home that has been meticulously maintained and adorned with durable bamboo flooring and high-end cabinetry. A primary en suite is on the main, two upper-level bedrooms and a loft area that overlooks the brilliant family room. Retreat to the finished lower level for additional entertainment space and access to the two-car oversized garage, workspace, and outdoor living areas. The wrap-around deck affords an additional area to relax in the cool mountain air while you savor the sounds of nature that abound. Conveniently located to Lake Glenville you can enjoy your favorite water sports, camping sites, and more. A rare opportunity to own 10 plus acres of unrestricted wooded land in Western North Carolina. Schedule a showing and own a piece of mountain paradise.
This property is off market, which means it's not currently listed for sale or rent on Zillow. This may be different from what's available on other websites or public sources.
