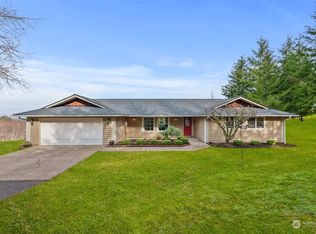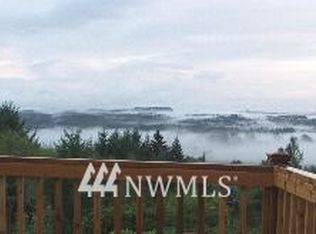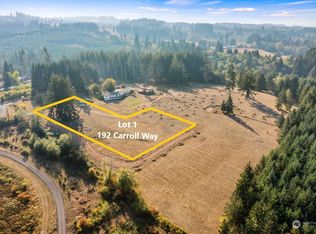Sold
Listed by:
Teresa Linwood,
Discover NW Realty Group
Bought with: Keller Williams Realty
$330,000
305 Penning Road, Chehalis, WA 98532
3beds
1,440sqft
Manufactured On Land
Built in 1973
12 Acres Lot
$333,400 Zestimate®
$229/sqft
$1,587 Estimated rent
Home value
$333,400
$290,000 - $383,000
$1,587/mo
Zestimate® history
Loading...
Owner options
Explore your selling options
What's special
Adna living on 12 acres. If it's space you are looking for, check this place out. So many buildings to fill with toys and animals. Main home is 3 bed 2 bath with added space for extra den/bedroom and extra living space. Large kitchen and dining area plus formal dining space w/built in cabinetry for entertaining. Huge pole barn with kitchen & bathroom for large canning parties or whatever your hearts desire also has built in bar and wood stove. 2 Large shop/barns, Pasture fenced for animals, timber & creek on property. Private driveway takes you back off the main street for privacy. Too many buildings to list, must see. Plenty of space for garden, fruit trees, fenced dog area. Book your showing and take your time, lots to see.
Zillow last checked: 8 hours ago
Listing updated: July 21, 2025 at 04:01am
Listed by:
Teresa Linwood,
Discover NW Realty Group
Bought with:
Reece Stanley, 121383
Keller Williams Realty
Source: NWMLS,MLS#: 2303967
Facts & features
Interior
Bedrooms & bathrooms
- Bedrooms: 3
- Bathrooms: 2
- 3/4 bathrooms: 2
- Main level bathrooms: 2
- Main level bedrooms: 3
Primary bedroom
- Level: Main
Bedroom
- Level: Main
Bedroom
- Level: Main
Bathroom three quarter
- Level: Main
Bathroom three quarter
- Level: Main
Other
- Level: Main
Bonus room
- Level: Main
Den office
- Level: Main
Dining room
- Level: Main
Entry hall
- Level: Garage
Kitchen with eating space
- Level: Main
Living room
- Level: Main
Utility room
- Level: Main
Heating
- Fireplace, Forced Air, Heat Pump, Electric, Wood
Cooling
- Forced Air, Heat Pump
Appliances
- Included: Dishwasher(s), Disposal, Double Oven, Dryer(s), Microwave(s), Refrigerator(s), Stove(s)/Range(s), Washer(s), Garbage Disposal, Water Heater: electric, Water Heater Location: outdoor room on patio
Features
- Bath Off Primary, Ceiling Fan(s), Dining Room
- Flooring: Ceramic Tile, Laminate, Carpet
- Windows: Double Pane/Storm Window
- Basement: None
- Number of fireplaces: 1
- Fireplace features: Electric, Wood Burning, Lower Level: 1, Fireplace
Interior area
- Total structure area: 1,440
- Total interior livable area: 1,440 sqft
Property
Parking
- Total spaces: 2
- Parking features: Detached Carport, Driveway, Attached Garage, Off Street, RV Parking
- Attached garage spaces: 2
- Has carport: Yes
Features
- Levels: One
- Stories: 1
- Entry location: Garage
- Patio & porch: Bath Off Primary, Ceiling Fan(s), Double Pane/Storm Window, Dining Room, Fireplace, Water Heater
- Has view: Yes
- View description: Territorial
- Waterfront features: Creek
Lot
- Size: 12 Acres
- Dimensions: 716 x 732
- Features: Open Lot, Paved, Secluded, Value In Land, Barn, Deck, Dog Run, Fenced-Fully, High Speed Internet, Outbuildings, Patio, Propane, RV Parking, Shop, Stable
- Topography: Equestrian,Level
- Residential vegetation: Brush, Fruit Trees, Pasture, Wooded
Details
- Parcel number: 018871000000
- Zoning: RDD-5
- Zoning description: Jurisdiction: County
- Special conditions: Standard
Construction
Type & style
- Home type: MobileManufactured
- Property subtype: Manufactured On Land
Materials
- Wood Products
- Foundation: Block, Poured Concrete
- Roof: Flat
Condition
- Good
- Year built: 1973
- Major remodel year: 1973
Details
- Builder model: 24 x 60
Utilities & green energy
- Electric: Company: LC PUD
- Sewer: Septic Tank, Company: Private Septic
- Water: Individual Well, Company: Private Well
Community & neighborhood
Location
- Region: Chehalis
- Subdivision: Adna
Other
Other facts
- Body type: Double Wide
- Listing terms: Cash Out,Conventional
- Road surface type: Dirt
- Cumulative days on market: 191 days
Price history
| Date | Event | Price |
|---|---|---|
| 6/20/2025 | Sold | $330,000-26.7%$229/sqft |
Source: | ||
| 5/18/2025 | Pending sale | $450,000$313/sqft |
Source: | ||
| 5/13/2025 | Price change | $450,000-18.2%$313/sqft |
Source: | ||
| 12/10/2024 | Price change | $549,900-9.9%$382/sqft |
Source: | ||
| 11/8/2024 | Listed for sale | $610,000$424/sqft |
Source: | ||
Public tax history
| Year | Property taxes | Tax assessment |
|---|---|---|
| 2024 | $5,549 +101.6% | $689,600 +19.8% |
| 2023 | $2,752 +21.5% | $575,600 +50.7% |
| 2021 | $2,265 +4.6% | $382,000 +15.3% |
Find assessor info on the county website
Neighborhood: 98532
Nearby schools
GreatSchools rating
- 7/10Adna Elementary SchoolGrades: PK-5Distance: 1.9 mi
- 4/10Adna Middle/High SchoolGrades: 6-12Distance: 1.5 mi
Schools provided by the listing agent
- Elementary: Adna Elem
- Middle: Adna Mid/High
- High: Adna Mid/High
Source: NWMLS. This data may not be complete. We recommend contacting the local school district to confirm school assignments for this home.



