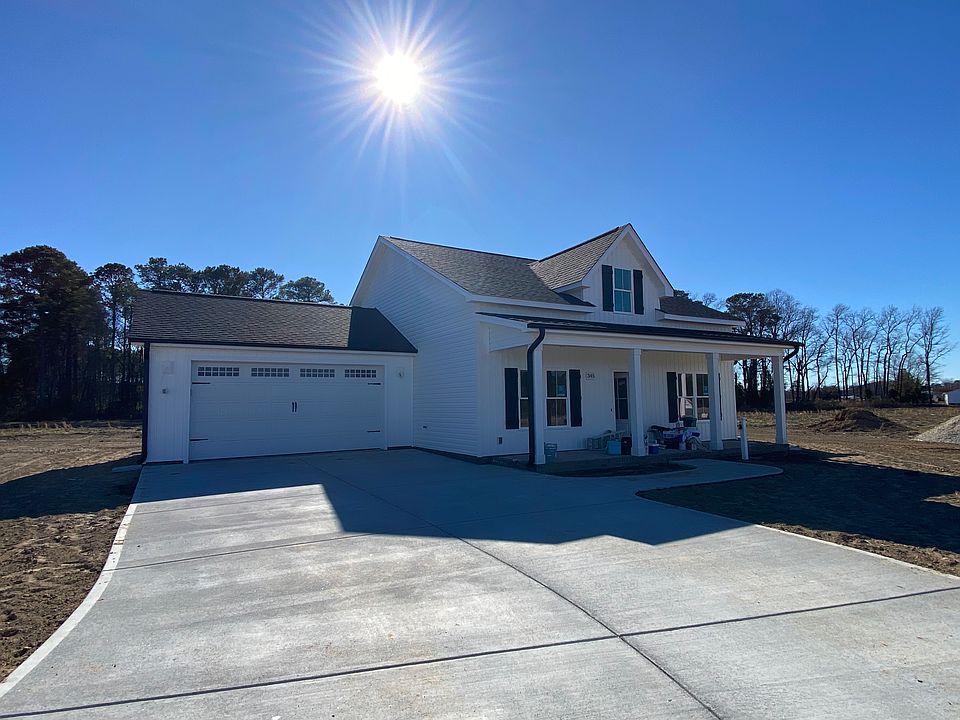*** BUILDER INCENTIVE - BLINDS, REFRIGERATOR AND $10,000 BUYER INCENTIVE INCLUDED *** SENSATIONAL SPLIT BEDROOM!! THE NICHOLAS is a 3 BDR/2BA, 1550sq ft, Open Concept Floorplan sitting on a .70ac lot. Entry Foyer leads to a Spacious Open Living Space which includes a Living Room with a Fireplace and Eat in Kitchen with Granite Tops, Tile Backsplash and Stainless Appliances. Tucked Away Primary Bedroom with Sizable Walk in Closet. 2 More Bedrooms with Great Closets. Covered Porch overlooks the .70 Yard. Laminate Throughout the Home except Bathrooms which have Vinyl.
New construction
Special offer
$295,500
305 Paul Hare Rd, Goldsboro, NC 27530
3beds
1,550sqft
Single Family Residence, Residential
Built in 2025
0.70 Acres lot
$294,700 Zestimate®
$191/sqft
$-- HOA
What's special
Laminate throughout the homeStainless appliancesTile backsplashOpen concept floorplanCovered porch
- 109 days
- on Zillow |
- 139 |
- 17 |
Zillow last checked: 7 hours ago
Listing updated: June 04, 2025 at 01:33pm
Listed by:
Linsey Dale 919-931-3821,
HTR Southern Properties
Source: Doorify MLS,MLS#: 10078557
Travel times
Schedule tour
Select a date
Open house
Facts & features
Interior
Bedrooms & bathrooms
- Bedrooms: 3
- Bathrooms: 2
- Full bathrooms: 2
Heating
- Electric, Heat Pump
Cooling
- Ceiling Fan(s), Central Air, Electric
Appliances
- Included: Dishwasher, Electric Oven, Microwave, Water Heater
Features
- Bathtub/Shower Combination, Eat-in Kitchen, Entrance Foyer, Granite Counters, Open Floorplan, Master Downstairs, Separate Shower, Shower Only, Smooth Ceilings, Walk-In Closet(s), Walk-In Shower
- Flooring: Laminate, Vinyl
- Number of fireplaces: 1
- Fireplace features: Living Room
Interior area
- Total structure area: 1,550
- Total interior livable area: 1,550 sqft
- Finished area above ground: 1,550
- Finished area below ground: 0
Property
Parking
- Total spaces: 2
- Parking features: Garage
- Attached garage spaces: 2
Features
- Levels: One
- Stories: 1
- Patio & porch: Porch
- Fencing: None
- Has view: Yes
Lot
- Size: 0.70 Acres
Details
- Parcel number: 2546558459
- Special conditions: Standard
Construction
Type & style
- Home type: SingleFamily
- Architectural style: Transitional
- Property subtype: Single Family Residence, Residential
Materials
- Vinyl Siding
- Foundation: Slab
- Roof: Shingle
Condition
- New construction: Yes
- Year built: 2025
- Major remodel year: 2025
Details
- Builder name: Lee Design Build LLC
Utilities & green energy
- Sewer: Septic Tank
- Water: Public
Community & HOA
Community
- Subdivision: Duroc Ridge
HOA
- Has HOA: No
Location
- Region: Goldsboro
Financial & listing details
- Price per square foot: $191/sqft
- Annual tax amount: $515
- Date on market: 2/26/2025
About the community
Welcome to one of our Newest Home Community "Duroc Ridge" in Goldsboro, North Carolina. Just 20 minutes from Downtown Goldsboro and under 25 Minutes to Seymour Johnson Air Force Base. Wooded Buffers line the backs of each lot! Lots are all larger lots being over half an acre!
Variety of Floor Plans available by a Local Trusted Builder!
**Modified Floor Plans Coming Soon - Contact us for more details!**
Some Home Features:
- Granite Countertops
- Built Ins (per floor plan)
- Stainless Steel Appliances
- Tile Backsplash
- Primary suites with Dual Vanities
- Glass Shower Doors (per plan)
- Covered Porches (some with additional patios per plan)
- 2 Car Garages
- Landscaping for curb appeal
BRAND NEW HOMES in Goldsboro! 2/1 Buy Down + CC Paid on Select Homes!
New Community 20 minutes outside of Downtown, easy commute to Seymour Johnston Air Force Base! Ranch Homes with Beautiful Finishes, Larger Lots and Wood Buffers in Back of All Lots!Source: The Linsey Dale Team

