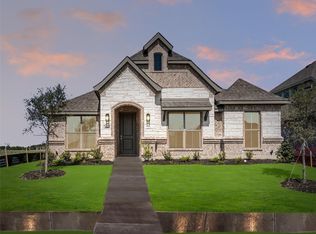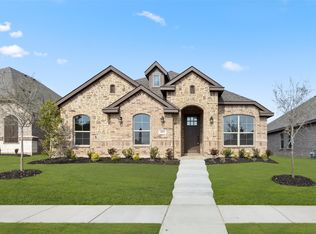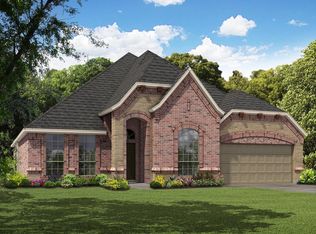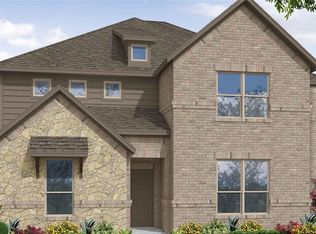Sold on 06/06/25
Price Unknown
305 Pasture Dr, Midlothian, TX 76065
4beds
2,803sqft
Single Family Residence
Built in 2022
10,454.4 Square Feet Lot
$481,200 Zestimate®
$--/sqft
$3,337 Estimated rent
Home value
$481,200
$443,000 - $520,000
$3,337/mo
Zestimate® history
Loading...
Owner options
Explore your selling options
What's special
MLS# 20895450 - Built by Landsea Homes - Ready Now! ~ This beautiful two-story home offers a spacious and thoughtfully designed layout, featuring four bedrooms, three bathrooms, a study, and a versatile game room. Upon entering, you are welcomed into a bright foyer leading to an open-concept living space. The family room is the heart of the home, showcasing a fireplace that adds warmth and elegance. The adjacent kitchen boasts a large island, walk-in pantry, and a seamless flow into the dining nook, making it ideal for entertaining. A covered patio extends the living space outdoors. The primary suite is a private retreat, complete with a generous walk-in closet and a luxurious en-suite bathroom with dual vanities, a soaking tub, and a separate shower. One additional bedroom, a full bath, and a dedicated study complete the first floor. Upstairs, a spacious game room provides a flexible space for entertainment or relaxation, accompanied by two more bedrooms, each with its own walk-in closet, and one full bathroom. Additional features include a two-car garage, a utility room, and ample storage throughout. This home perfectly blends style, functionality, and comfort for modern living.
Zillow last checked: 8 hours ago
Listing updated: June 19, 2025 at 07:34pm
Listed by:
Ben Caballero 888-872-6006,
HomesUSA.com 888-872-6006
Bought with:
Justin Tipton
Bray Real Estate Group- Dallas
Source: NTREIS,MLS#: 20895450
Facts & features
Interior
Bedrooms & bathrooms
- Bedrooms: 4
- Bathrooms: 3
- Full bathrooms: 3
Primary bedroom
- Level: First
- Dimensions: 12 x 17
Bedroom
- Level: First
- Dimensions: 12 x 10
Bedroom
- Level: Second
- Dimensions: 10 x 13
Bedroom
- Level: Second
- Dimensions: 11 x 16
Breakfast room nook
- Level: First
- Dimensions: 10 x 12
Game room
- Level: Second
- Dimensions: 17 x 15
Kitchen
- Level: First
- Dimensions: 16 x 10
Living room
- Level: First
- Dimensions: 18 x 17
Office
- Level: First
- Dimensions: 10 x 13
Utility room
- Level: First
- Dimensions: 7 x 7
Heating
- Central
Cooling
- Central Air, Electric
Appliances
- Included: Dishwasher, Disposal, Gas Range, Gas Water Heater, Microwave, Tankless Water Heater, Vented Exhaust Fan
Features
- Decorative/Designer Lighting Fixtures, High Speed Internet
- Flooring: Carpet, Tile
- Has basement: No
- Number of fireplaces: 1
- Fireplace features: Family Room, Gas Starter
Interior area
- Total interior livable area: 2,803 sqft
Property
Parking
- Total spaces: 2
- Parking features: Door-Single
- Attached garage spaces: 2
Features
- Levels: Two
- Stories: 2
- Patio & porch: Covered
- Exterior features: Lighting, Private Yard
- Pool features: None, Community
- Fencing: Back Yard,Gate,Wood
Lot
- Size: 10,454 sqft
Details
- Parcel number: 301192
Construction
Type & style
- Home type: SingleFamily
- Architectural style: Traditional,Detached
- Property subtype: Single Family Residence
Materials
- Brick, Fiber Cement, Rock, Stone
- Foundation: Slab
- Roof: Composition
Condition
- Year built: 2022
Utilities & green energy
- Sewer: Public Sewer
- Water: Public
- Utilities for property: Sewer Available, Water Available
Green energy
- Energy efficient items: Appliances, Construction, Doors, HVAC, Insulation, Lighting, Rain/Freeze Sensors, Thermostat, Water Heater, Windows
- Water conservation: Low-Flow Fixtures
Community & neighborhood
Security
- Security features: Carbon Monoxide Detector(s), Smoke Detector(s)
Community
- Community features: Clubhouse, Curbs, Park, Pool
Location
- Region: Midlothian
- Subdivision: Redden Farms
HOA & financial
HOA
- Has HOA: Yes
- HOA fee: $750 annually
- Services included: All Facilities, Association Management
- Association name: Neighborhood Management INC
- Association phone: 972-359-1548
Price history
| Date | Event | Price |
|---|---|---|
| 6/6/2025 | Sold | -- |
Source: NTREIS #20895450 | ||
| 4/26/2025 | Pending sale | $474,888$169/sqft |
Source: NTREIS #20895450 | ||
| 4/7/2025 | Listed for sale | $474,888+9.7%$169/sqft |
Source: NTREIS #20895450 | ||
| 2/29/2024 | Listing removed | -- |
Source: | ||
| 1/5/2024 | Listed for sale | $432,989$154/sqft |
Source: | ||
Public tax history
Tax history is unavailable.
Neighborhood: 76065
Nearby schools
GreatSchools rating
- 8/10T E Baxter Elementary SchoolGrades: PK-5Distance: 0.6 mi
- 8/10Walnut Grove Middle SchoolGrades: 6-8Distance: 1 mi
- 8/10Midlothian Heritage High SchoolGrades: 9-12Distance: 0.7 mi
Schools provided by the listing agent
- Elementary: Longbranch
- Middle: Walnut Grove
- High: Heritage
- District: Midlothian ISD
Source: NTREIS. This data may not be complete. We recommend contacting the local school district to confirm school assignments for this home.
Get a cash offer in 3 minutes
Find out how much your home could sell for in as little as 3 minutes with a no-obligation cash offer.
Estimated market value
$481,200
Get a cash offer in 3 minutes
Find out how much your home could sell for in as little as 3 minutes with a no-obligation cash offer.
Estimated market value
$481,200



