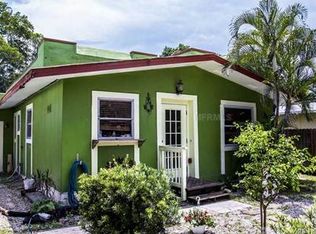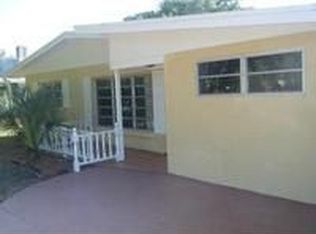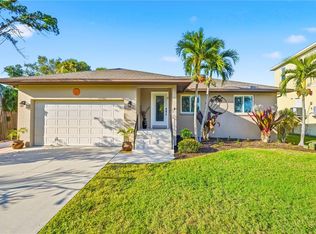Sold for $659,000
$659,000
305 Pameto Rd, Nokomis, FL 34275
3beds
1,309sqft
Single Family Residence
Built in 1926
6,750 Square Feet Lot
$601,100 Zestimate®
$503/sqft
$3,185 Estimated rent
Home value
$601,100
$565,000 - $637,000
$3,185/mo
Zestimate® history
Loading...
Owner options
Explore your selling options
What's special
Charming 1920’s Spanish style house meticulously updated, seamlessly blending timeless elegance with modern amenities. This captivating residence built in 1926 for Dr. Fred H. Albee's patients, boast original architectural details paired with contemporary finishes. Featuring 3 bedrooms, 2 full baths, a powder room, pool and a detached oversized 2-car garage this residence exudes warmth and character. A delightful screen porch with a bell curve archway welcomes you. The living room features a working wood burning fireplace with decorative tiles in the hearth and shiplap paneling that matches the original tongue and groove ceiling. The updated kitchen seamlessly combines functionality with the home's classic style featuring wooden cabinets, stainless steel appliances and granite countertops. The kitchen boasts bountiful amounts of storage with pull out drawers, cabinets and a walk-in pantry. The double oven range, refrigerator and hands-free faucet were recently installed. The generously sized owner’s suite features an en suite bathroom which has been recently updated. Stepping into the en suite bathroom, you are greeted by a luxurious garden tub and a large shower equipped with modern fixtures. The decorative floor tiles add a touch of sophistication and warmth to the space. Adjacent to the shower, a sizable walk-in closet awaits, complete with custom shelving and storage solutions to accommodate even the most extensive wardrobe. The guest bedroom in the front of the house has a en suite bathroom, a walk-in closet and a coffered ceiling. The third bedroom can accommodate a single bed or can be used as an office. In the private backyard awaits a swimming pool – a serene oasis for relaxation or entertaining. The oversized garage offers endless possibilities for utilization and beyond mere car storage. With ample space for a functional workshop, game room or to convert it into an ADU. No HOA restrictions allow you to park your boat or RV onsite or to use as a the short-term rental. This is a truly move in ready home where everything has been taken care of such as impact windows (except master bathroom), waterproof laminated floors, new roof, new water heater, new electrical panel, new appliances, new septic tank and the list goes on; see attached updates and features. Ideally located west of the Trail and half a mile to Lyons Bay Park where kayaks or canoes can be launched. Watch the sunsets at Nokomis Public beach only 1 mile away, with waterfront dinning and boat and jet ski rentals. Historic Venice downtown is only 3 miles away with plentiful shopping, dining and entertainment.
Zillow last checked: 8 hours ago
Listing updated: April 04, 2024 at 08:26am
Listing Provided by:
Maria Rocha, PLL 941-275-6266,
KELLER WILLIAMS ON THE WATER S 941-803-7522
Bought with:
Cesar Alvarenga, 692833
RE/MAX PLATINUM REALTY
Source: Stellar MLS,MLS#: A4599574 Originating MLS: Sarasota - Manatee
Originating MLS: Sarasota - Manatee

Facts & features
Interior
Bedrooms & bathrooms
- Bedrooms: 3
- Bathrooms: 3
- Full bathrooms: 2
- 1/2 bathrooms: 1
Primary bedroom
- Features: Ceiling Fan(s), En Suite Bathroom, Walk-In Closet(s)
- Level: First
- Dimensions: 14x13
Bedroom 2
- Features: Ceiling Fan(s), En Suite Bathroom, Walk-In Closet(s)
- Level: First
- Dimensions: 12.5x10.5
Bedroom 3
- Features: Ceiling Fan(s), Built-in Closet
- Level: First
- Dimensions: 12x8
Primary bathroom
- Features: Ceiling Fan(s), Exhaust Fan, Garden Bath, Tub with Separate Shower Stall
- Level: First
- Dimensions: 13x12.5
Bathroom 2
- Features: En Suite Bathroom, Exhaust Fan, Shower No Tub
- Level: First
- Dimensions: 9x5
Bathroom 3
- Level: First
- Dimensions: 5x4
Balcony porch lanai
- Level: First
- Dimensions: 11x7
Dining room
- Level: First
- Dimensions: 12x8
Kitchen
- Features: Pantry, Granite Counters
- Level: First
- Dimensions: 11x11
Laundry
- Level: First
- Dimensions: 6x5
Living room
- Features: Built-In Shelving, Ceiling Fan(s)
- Level: First
- Dimensions: 14x11
Heating
- Central, Electric
Cooling
- Central Air
Appliances
- Included: Dishwasher, Disposal, Dryer, Electric Water Heater, Microwave, Range, Refrigerator, Touchless Faucet, Washer
- Laundry: Laundry Room
Features
- Ceiling Fan(s), Crown Molding, High Ceilings, Solid Surface Counters, Split Bedroom, Thermostat, Tray Ceiling(s), Walk-In Closet(s)
- Flooring: Carpet, Laminate, Tile
- Windows: Storm Window(s), Window Treatments
- Has fireplace: Yes
- Fireplace features: Living Room, Wood Burning
Interior area
- Total structure area: 1,509
- Total interior livable area: 1,309 sqft
Property
Parking
- Total spaces: 2
- Parking features: Garage
- Garage spaces: 2
Features
- Levels: One
- Stories: 1
- Patio & porch: Covered, Deck, Front Porch, Screened
- Exterior features: Lighting, Private Mailbox, Rain Gutters
- Has private pool: Yes
- Pool features: Deck, Gunite, In Ground, Lighting, Outside Bath Access, Self Cleaning
- Fencing: Fenced,Vinyl,Wood
Lot
- Size: 6,750 sqft
- Dimensions: 50 x 135
Details
- Parcel number: 0172070013
- Zoning: RSF3
- Special conditions: None
Construction
Type & style
- Home type: SingleFamily
- Architectural style: Mediterranean
- Property subtype: Single Family Residence
Materials
- Block, Stucco
- Foundation: Crawlspace
- Roof: Built-Up,Tile
Condition
- New construction: No
- Year built: 1926
Utilities & green energy
- Sewer: Septic Tank
- Water: Public
- Utilities for property: Cable Connected, Electricity Connected, Water Connected
Green energy
- Energy efficient items: Appliances, HVAC, Insulation, Water Heater, Windows
Community & neighborhood
Security
- Security features: Security System, Smoke Detector(s)
Location
- Region: Nokomis
- Subdivision: BAY POINT CORR OF
HOA & financial
HOA
- Has HOA: No
Other fees
- Pet fee: $0 monthly
Other financial information
- Total actual rent: 0
Other
Other facts
- Listing terms: Cash,Conventional,FHA,VA Loan
- Ownership: Fee Simple
- Road surface type: Asphalt
Price history
| Date | Event | Price |
|---|---|---|
| 9/11/2025 | Listing removed | $2,500$2/sqft |
Source: Zillow Rentals Report a problem | ||
| 8/21/2025 | Listed for rent | $2,500$2/sqft |
Source: Zillow Rentals Report a problem | ||
| 7/25/2025 | Listing removed | $575,000$439/sqft |
Source: | ||
| 6/27/2025 | Price change | $575,000-4%$439/sqft |
Source: | ||
| 2/25/2025 | Price change | $599,000-6.4%$458/sqft |
Source: | ||
Public tax history
| Year | Property taxes | Tax assessment |
|---|---|---|
| 2025 | -- | $401,100 +1.2% |
| 2024 | $4,856 -4.6% | $396,400 -4.9% |
| 2023 | $5,089 +11% | $416,700 +24.4% |
Find assessor info on the county website
Neighborhood: 34275
Nearby schools
GreatSchools rating
- 8/10Laurel Nokomis SchoolGrades: PK-8Distance: 2.1 mi
- 6/10Venice Senior High SchoolGrades: 9-12Distance: 2.1 mi
Schools provided by the listing agent
- Elementary: Laurel Nokomis Elementary
- Middle: Laurel Nokomis Middle
- High: Venice Senior High
Source: Stellar MLS. This data may not be complete. We recommend contacting the local school district to confirm school assignments for this home.
Get pre-qualified for a loan
At Zillow Home Loans, we can pre-qualify you in as little as 5 minutes with no impact to your credit score.An equal housing lender. NMLS #10287.


