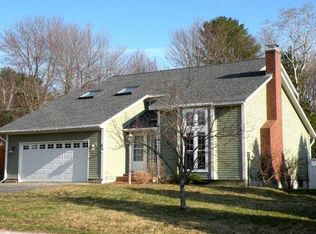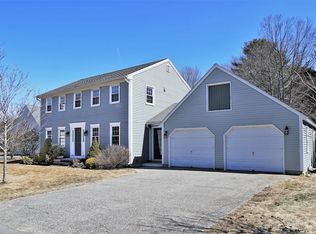Closed
$625,000
305 Palmer Avenue, Portland, ME 04103
4beds
1,740sqft
Single Family Residence
Built in 1989
10,018.8 Square Feet Lot
$657,600 Zestimate®
$359/sqft
$3,568 Estimated rent
Home value
$657,600
$598,000 - $717,000
$3,568/mo
Zestimate® history
Loading...
Owner options
Explore your selling options
What's special
Open House - This Saturday 8/3 - 11AM to 1PM.
Just Listed! Welcome to your new home in the heart of a popular North Deering neighborhood!
This move-in ready 4 bed, 2.5 bath home has a fantastic and flexible floor plan. Step inside to find gleaming hardwood floors that flow seamlessly throughout the home. The sunny and spacious bedroom suite over the garage is a versatile space, perfect for your primary retreat or guest quarters, with convenient access to the main house. The updated kitchen features granite countertops, SS appliances and a butcher block island with seating for 3. The formal dining room is located off the kitchen. Upstairs, you'll find three additional spacious bedrooms and a full bath, providing ample space for family and guests.
Entertaining is a delight in the expansive front-to-back living room, with sliders opening up to a serene back deck, perfect for outdoor dining and summer barbecues. The large, newly fenced-in backyard offers a private oasis for relaxation and outdoor activities and also includes a shed for additional storage. An efficient pellet stove in the living room keeps you cozy on cold nights.
The unfinished basement has a newly installed TC Hafford basement system with a transferable warranty, providing peace of mind. Situated in a quiet and friendly neighborhood with sidewalks for easy walking and biking, this home is in a prime location close to everything Portland has to offer.
Don't miss the opportunity to make this beautiful North Deering home your own!
Zillow last checked: 8 hours ago
Listing updated: October 01, 2024 at 07:26pm
Listed by:
Portside Real Estate Group
Bought with:
Real Broker
Source: Maine Listings,MLS#: 1598166
Facts & features
Interior
Bedrooms & bathrooms
- Bedrooms: 4
- Bathrooms: 3
- Full bathrooms: 2
- 1/2 bathrooms: 1
Primary bedroom
- Features: Above Garage, Closet, Full Bath, Suite
- Level: Second
Bedroom 2
- Features: Walk-In Closet(s)
- Level: Second
Bedroom 3
- Features: Closet
- Level: Second
Bedroom 4
- Features: Closet
- Level: Second
Dining room
- Level: First
Kitchen
- Features: Kitchen Island, Pantry
- Level: First
Living room
- Features: Heat Stove
- Level: First
Heating
- Baseboard, Hot Water, Stove
Cooling
- Has cooling: Yes
Appliances
- Included: Dishwasher, Dryer, Microwave, Electric Range, Refrigerator, Washer
Features
- Pantry, Walk-In Closet(s), Primary Bedroom w/Bath
- Flooring: Carpet, Tile, Wood
- Basement: Bulkhead,Interior Entry,Full,Unfinished
- Has fireplace: No
Interior area
- Total structure area: 1,740
- Total interior livable area: 1,740 sqft
- Finished area above ground: 1,740
- Finished area below ground: 0
Property
Parking
- Total spaces: 2
- Parking features: Concrete, Paved, 1 - 4 Spaces, Garage Door Opener
- Attached garage spaces: 2
Features
- Patio & porch: Deck
- Has view: Yes
- View description: Scenic
Lot
- Size: 10,018 sqft
- Features: Near Golf Course, Near Shopping, Near Turnpike/Interstate, Near Town, Neighborhood, Level, Open Lot, Sidewalks, Landscaped
Details
- Additional structures: Shed(s)
- Parcel number: PTLDM353BE012001
- Zoning: R2
- Other equipment: Internet Access Available
Construction
Type & style
- Home type: SingleFamily
- Architectural style: Cape Cod
- Property subtype: Single Family Residence
Materials
- Wood Frame, Vinyl Siding
- Roof: Shingle
Condition
- Year built: 1989
Utilities & green energy
- Electric: Circuit Breakers
- Sewer: Public Sewer
- Water: Public
Community & neighborhood
Security
- Security features: Air Radon Mitigation System
Location
- Region: Portland
Other
Other facts
- Road surface type: Paved
Price history
| Date | Event | Price |
|---|---|---|
| 9/4/2024 | Sold | $625,000$359/sqft |
Source: | ||
| 8/8/2024 | Pending sale | $625,000$359/sqft |
Source: | ||
| 7/25/2024 | Listed for sale | $625,000+11.6%$359/sqft |
Source: | ||
| 7/25/2022 | Sold | $560,000+12%$322/sqft |
Source: | ||
| 5/31/2022 | Pending sale | $500,000$287/sqft |
Source: | ||
Public tax history
| Year | Property taxes | Tax assessment |
|---|---|---|
| 2024 | $5,643 | $391,600 |
| 2023 | $5,643 +5.9% | $391,600 |
| 2022 | $5,330 +0.9% | $391,600 +72.9% |
Find assessor info on the county website
Neighborhood: North Deering
Nearby schools
GreatSchools rating
- 7/10Harrison Lyseth Elementary SchoolGrades: PK-5Distance: 0.9 mi
- 4/10Lyman Moore Middle SchoolGrades: 6-8Distance: 0.8 mi
- 5/10Casco Bay High SchoolGrades: 9-12Distance: 1 mi

Get pre-qualified for a loan
At Zillow Home Loans, we can pre-qualify you in as little as 5 minutes with no impact to your credit score.An equal housing lender. NMLS #10287.
Sell for more on Zillow
Get a free Zillow Showcase℠ listing and you could sell for .
$657,600
2% more+ $13,152
With Zillow Showcase(estimated)
$670,752
