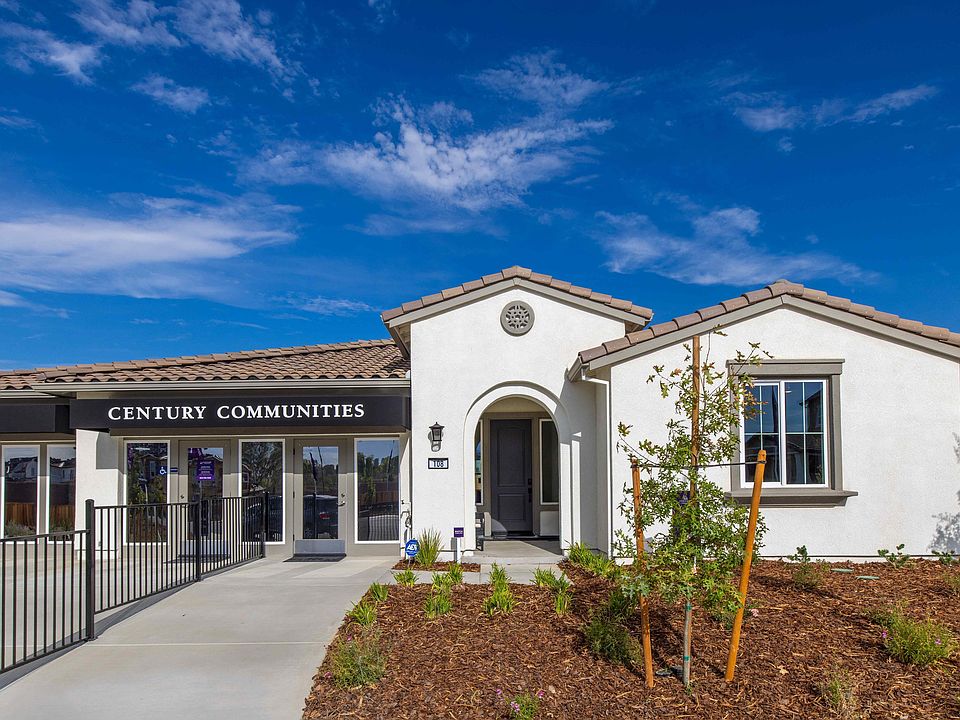The Plan 3 is a stunning and versatile home designed to complement any lifestyle. This particular home will feature our charming Farmhouse elevation, offering timeless curb appeal with modern touches. Inside, you'll find a spacious open-concept layout that's perfect for both everyday living and entertaining. The great room flows seamlessly into a cozy breakfast nook and a gourmet kitchen complete with a large center island, walk-in pantry, and an added service pantry for extra storage and convenience. A formal dining room provides the perfect setting for hosting family gatherings or dinner parties. We've also upgraded the den to a fifth bedroom, adding flexibility for guests, a home office, or a growing family. Additional thoughtful features on the main floor include a mud room and a three-bay garage offering plenty of space for vehicles and storage. Upstairs, three spacious secondary bedrooms share two baths, while the luxurious primary suite serves as a private retreat, featuring a walk-in closet and a deluxe spa-inspired bath with dual sinks, a soaking tub, and a walk-in shower. North Facing | 9,584 sq.ft.Lot
New construction
Special offer
$1,008,060
305 Outlooker Ct, Lincoln, CA 95648
4beds
3,674sqft
Single Family Residence
Built in 2025
-- sqft lot
$1,006,300 Zestimate®
$274/sqft
$-- HOA
Under construction (available February 2026)
Currently being built and ready to move in soon. Reserve today by contacting the builder.
What's special
Charming farmhouse elevationGourmet kitchenLarge center islandLuxurious primary suiteSpacious open-concept layoutDeluxe spa-inspired bathFormal dining room
This home is based on the Plan 3 plan.
- 41 days |
- 110 |
- 3 |
Zillow last checked: November 12, 2025 at 05:20am
Listing updated: November 12, 2025 at 05:20am
Listed by:
Century Communities
Source: Century Communities
Travel times
Schedule tour
Select your preferred tour type — either in-person or real-time video tour — then discuss available options with the builder representative you're connected with.
Facts & features
Interior
Bedrooms & bathrooms
- Bedrooms: 4
- Bathrooms: 4
- Full bathrooms: 4
Interior area
- Total interior livable area: 3,674 sqft
Video & virtual tour
Property
Parking
- Total spaces: 3
- Parking features: Garage
- Garage spaces: 3
Features
- Levels: 2.0
- Stories: 2
Details
- Parcel number: 021274036000
Construction
Type & style
- Home type: SingleFamily
- Property subtype: Single Family Residence
Condition
- New Construction,Under Construction
- New construction: Yes
- Year built: 2025
Details
- Builder name: Century Communities
Community & HOA
Community
- Subdivision: Aspen Collection
Location
- Region: Lincoln
Financial & listing details
- Price per square foot: $274/sqft
- Date on market: 10/6/2025
About the community
Located in Lincoln, California, offering a peaceful and private environment for its residents. Nestled among the scenic foothills, this neighborhood is known for its charming atmosphere, and scenic views. Hidden Hills features wide, tree-lined streets, lush green spaces, and a tight-knit community that values a quiet, suburban lifestyle while still being close to modern amenities and top-rated schools. Conveniently located just minutes from downtown Lincoln, Hidden Hills residents have easy access to shopping, dining, and entertainment options, as well as major highways for a quick commute to Sacramento or other nearby cities. The area's blend of natural beauty, convenient location, and high-quality living make it one of Lincoln's most desirable communities.

108 Ascent Ct, Lincoln, CA 95648
Hometown Heroes - BAY
Hometown Heroes - BAYSource: Century Communities
