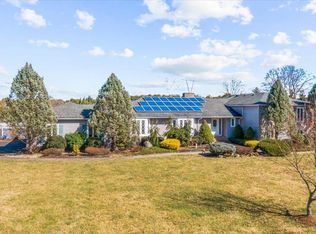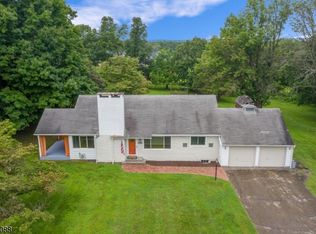
Closed
Street View
$815,000
305 Old York Rd, Raritan Twp., NJ 08822
4beds
3baths
--sqft
Single Family Residence
Built in 1986
1.5 Acres Lot
$827,400 Zestimate®
$--/sqft
$3,653 Estimated rent
Home value
$827,400
$745,000 - $918,000
$3,653/mo
Zestimate® history
Loading...
Owner options
Explore your selling options
What's special
Zillow last checked: January 26, 2026 at 11:15pm
Listing updated: August 27, 2025 at 04:09am
Listed by:
Christo Joe 732-979-2482,
Guaranteed Sale
Bought with:
Azhar Javed
Legacy Realty Group
Source: GSMLS,MLS#: 3960164
Facts & features
Price history
| Date | Event | Price |
|---|---|---|
| 8/22/2025 | Sold | $815,000-1.2% |
Source: | ||
| 6/16/2025 | Pending sale | $825,000 |
Source: | ||
| 5/26/2025 | Price change | $825,000+3.3% |
Source: | ||
| 5/1/2025 | Price change | $799,000-0.1% |
Source: | ||
| 4/27/2025 | Listed for sale | $800,000+50.9% |
Source: Owner Report a problem | ||
Public tax history
| Year | Property taxes | Tax assessment |
|---|---|---|
| 2025 | $14,114 | $487,200 |
| 2024 | $14,114 +6.4% | $487,200 |
| 2023 | $13,271 +3.9% | $487,200 |
Find assessor info on the county website
Neighborhood: 08822
Nearby schools
GreatSchools rating
- 6/10Reading-Fleming Intermediate SchoolGrades: 5-6Distance: 3 mi
- 5/10J P Case Middle SchoolGrades: 7-8Distance: 1.3 mi
- 6/10Hunterdon Central High SchoolGrades: 9-12Distance: 2.6 mi

Get pre-qualified for a loan
At Zillow Home Loans, we can pre-qualify you in as little as 5 minutes with no impact to your credit score.An equal housing lender. NMLS #10287.
