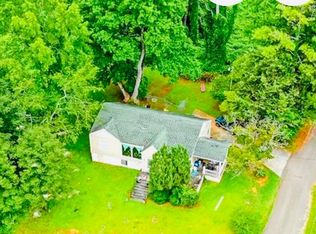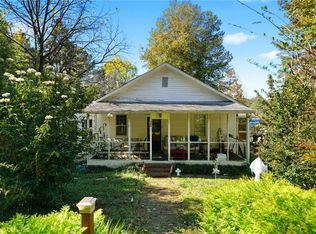Sold
$455,000
305 Old Tate Mill Ext S, Jasper, GA 30143
3beds
3,410sqft
Residential
Built in 1998
5.15 Acres Lot
$579,000 Zestimate®
$133/sqft
$3,075 Estimated rent
Home value
$579,000
$533,000 - $637,000
$3,075/mo
Zestimate® history
Loading...
Owner options
Explore your selling options
What's special
Welcome to this spacious and inviting retreat nestled in a serene rural setting, yet just minutes from downtown Jasper. This charming log home sits on over 5 acres of gentle laying and usable acreage! Approaching the home along the long and level driveway you will notice the front yard and the expansive wrap-around porch that invite you to sit and enjoy the peaceful ambiance of the area. Inside, the home features an open layout that maximizes the use of space. The spacious, two story living room offers a beamed ceiling with ample natural light streaming through the windows and wood burning fireplace with a floor to ceiling rock surround. The kitchen is equipped with stainless steel appliances and ample cabinets. The primary bedroom suite is located on the main level with a private bath. Both secondary bedrooms are good sized and located on the 2nd level with a full bath in between. The full finished basement offers a workshop, a spacious bonus room perfect for entertaining finished in rough cut wood planks and offers an area perfect for your bar. The basement also has a 3rd full bath and large laundry room. The vast outdoor space it offers a backyard is a nature lover's delight, with plenty of room to explore and unwind. Imagine enjoying lazy afternoons under the shade of mature trees or hosting small gatherings with friends and family on the expansive decks, porches and front yard. The location is perfect for those seeking a quiet lifestyle away from the noise and crowds of
Zillow last checked: 8 hours ago
Listing updated: March 20, 2025 at 08:23pm
Listed by:
The Davenport Group 404-436-1607,
Keller Williams Realty Partners - Woodstock,
Rachel Davenport 404-436-1607,
Keller Williams Realty Partners - Woodstock
Bought with:
Non NON-MLS MEMBER, 0
NON-MLS OFFICE
Source: NGBOR,MLS#: 327172
Facts & features
Interior
Bedrooms & bathrooms
- Bedrooms: 3
- Bathrooms: 4
- Full bathrooms: 3
- Partial bathrooms: 1
Primary bedroom
- Level: Main
Heating
- Central
Cooling
- Central Air, Electric
Appliances
- Included: Cooktop, Dishwasher
- Laundry: In Basement
Features
- Cathedral Ceiling(s), High Speed Internet
- Flooring: Wood, Carpet
- Basement: Finished,Full
- Number of fireplaces: 1
Interior area
- Total structure area: 3,410
- Total interior livable area: 3,410 sqft
Property
Parking
- Parking features: Driveway, Gravel
- Has uncovered spaces: Yes
Features
- Frontage type: Road
Lot
- Size: 5.15 Acres
Details
- Parcel number: 044B000041000
Construction
Type & style
- Home type: SingleFamily
- Architectural style: Cabin
- Property subtype: Residential
Materials
- Concrete, Log Siding
- Roof: Metal,See Remarks
Condition
- Resale
- New construction: No
- Year built: 1998
Utilities & green energy
- Sewer: Septic Tank
- Water: Well
Community & neighborhood
Location
- Region: Jasper
Other
Other facts
- Road surface type: Gravel
Price history
| Date | Event | Price |
|---|---|---|
| 10/16/2023 | Sold | $455,000-4.2%$133/sqft |
Source: NGBOR #327172 | ||
| 9/10/2023 | Pending sale | $475,000$139/sqft |
Source: | ||
| 8/29/2023 | Price change | $475,000-2.9%$139/sqft |
Source: | ||
| 8/21/2023 | Price change | $489,000-2%$143/sqft |
Source: | ||
| 7/31/2023 | Listed for sale | $499,000$146/sqft |
Source: | ||
Public tax history
Tax history is unavailable.
Neighborhood: 30143
Nearby schools
GreatSchools rating
- 6/10Jasper Middle SchoolGrades: 5-6Distance: 1.2 mi
- 3/10Pickens County Middle SchoolGrades: 7-8Distance: 1.3 mi
- 6/10Pickens County High SchoolGrades: 9-12Distance: 1.4 mi
Get a cash offer in 3 minutes
Find out how much your home could sell for in as little as 3 minutes with a no-obligation cash offer.
Estimated market value
$579,000
Get a cash offer in 3 minutes
Find out how much your home could sell for in as little as 3 minutes with a no-obligation cash offer.
Estimated market value
$579,000

