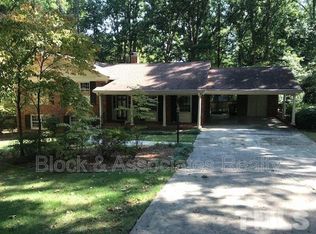Heart of Cary beauty w/ MANY updates including fully remodeled gorgeous kitchen w/ tile backsplash, stainless appliances including double oven, light fixtures & pretty floors! Updated & beautiful bathrooms! TWO fireplaces!!! Multiple living spaces! Fully fenced back yard with nearly half acre w/ no HOA dues! IN CARY!!!! NEW ROOF IN 2016, HVAC ONLY 3 YEARS OLD! Seller will provide a $15k allowance to buyer choice of contractors for improvements needed.
This property is off market, which means it's not currently listed for sale or rent on Zillow. This may be different from what's available on other websites or public sources.
