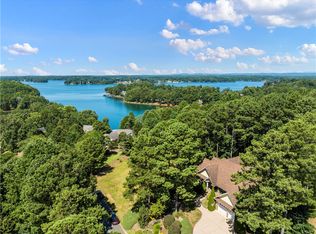Situated In A Deep Quiet Cove For Low Boat Traffic, This Home Was Built Around The Lake Views. The Open Family Room, Kitchen & Dining Room All Have Floor To Ceiling Windows For Great Views & Natural Light. All 4 Bedrooms Have Walk In Closets And Large Baths With Double Sinks. The Upstairs Family Room Is Vaulted W/Fireplace And The Downstairs Family Rm Also Has A Fireplace & Full Kitchen W/Dishwasher. There Is Also An Office W/Lake Views & A Small Salon. There Is Also A Concrete Viewing Area & A Full Size Dock. This Home Is Concrete Stucco.
This property is off market, which means it's not currently listed for sale or rent on Zillow. This may be different from what's available on other websites or public sources.
