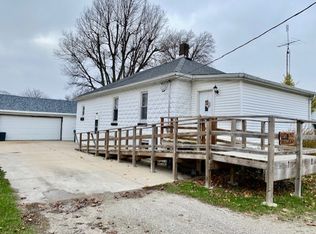Closed
$37,500
305 Oak St, Cedar Point, IL 61316
2beds
976sqft
Single Family Residence
Built in 1902
7,200 Square Feet Lot
$40,300 Zestimate®
$38/sqft
$1,132 Estimated rent
Home value
$40,300
$33,000 - $48,000
$1,132/mo
Zestimate® history
Loading...
Owner options
Explore your selling options
What's special
Reap the benefits with this equity builder in quiet Cedar Point. Whether you are looking for a starter, retirement, or income producing home, this 2 bedroom, 1 bath just might be the one. It sits on a large lot with 2 car carriage style garage, newer roof (15 years), furnace (10 years), hot water heater (3 months) for carefree living. Additional kitchen cabinets for storage, separate utility room for washer and dryer with pantry closet. Oglesby Public School and LaSalle-Peru Township High School Districts. Needs a little TLC but a great home at this price point! Come take a look today!
Zillow last checked: 8 hours ago
Listing updated: March 25, 2025 at 01:19am
Listing courtesy of:
Carol Wlodarchak 815-326-0496,
Coldwell Banker Today's, Realtors
Bought with:
Carol Wlodarchak
Coldwell Banker Today's, Realtors
Source: MRED as distributed by MLS GRID,MLS#: 12165122
Facts & features
Interior
Bedrooms & bathrooms
- Bedrooms: 2
- Bathrooms: 1
- Full bathrooms: 1
Primary bedroom
- Features: Flooring (Carpet)
- Level: Main
- Area: 72 Square Feet
- Dimensions: 8X9
Bedroom 2
- Features: Flooring (Carpet)
- Level: Main
- Area: 96 Square Feet
- Dimensions: 8X12
Kitchen
- Features: Kitchen (Eating Area-Table Space), Flooring (Wood Laminate)
- Level: Main
- Area: 132 Square Feet
- Dimensions: 12X11
Laundry
- Features: Flooring (Vinyl)
- Level: Main
- Area: 81 Square Feet
- Dimensions: 9X9
Living room
- Features: Flooring (Carpet)
- Level: Main
- Area: 288 Square Feet
- Dimensions: 24X12
Heating
- Natural Gas, Forced Air
Cooling
- Wall Unit(s)
Appliances
- Included: Range, Refrigerator
- Laundry: Main Level, Gas Dryer Hookup
Features
- 1st Floor Bedroom, 1st Floor Full Bath
- Windows: Screens
- Basement: Unfinished,Exterior Entry,Full
- Attic: Full,Unfinished
Interior area
- Total structure area: 0
- Total interior livable area: 976 sqft
Property
Parking
- Total spaces: 4
- Parking features: Gravel, No Garage, On Site, Garage Owned, Detached, Driveway, Owned, Garage
- Garage spaces: 2
- Has uncovered spaces: Yes
Accessibility
- Accessibility features: No Disability Access
Features
- Stories: 1
- Patio & porch: Porch
Lot
- Size: 7,200 sqft
- Dimensions: 60X120
Details
- Parcel number: 2509107015
- Special conditions: None
Construction
Type & style
- Home type: SingleFamily
- Architectural style: Traditional
- Property subtype: Single Family Residence
Materials
- Vinyl Siding
- Foundation: Concrete Perimeter
- Roof: Asphalt
Condition
- New construction: No
- Year built: 1902
Utilities & green energy
- Electric: Circuit Breakers, 100 Amp Service
- Sewer: Public Sewer
- Water: Public
Community & neighborhood
Community
- Community features: Park, Horse-Riding Trails, Sidewalks, Street Lights, Street Paved
Location
- Region: Cedar Point
Other
Other facts
- Listing terms: Cash
- Ownership: Fee Simple
Price history
| Date | Event | Price |
|---|---|---|
| 3/24/2025 | Sold | $37,500-36.4%$38/sqft |
Source: | ||
| 3/4/2025 | Contingent | $59,000$60/sqft |
Source: | ||
| 12/14/2024 | Price change | $59,000-5.6%$60/sqft |
Source: | ||
| 10/24/2024 | Price change | $62,500-10.7%$64/sqft |
Source: | ||
| 9/16/2024 | Listed for sale | $70,000+288.9%$72/sqft |
Source: | ||
Public tax history
| Year | Property taxes | Tax assessment |
|---|---|---|
| 2024 | $543 -2.9% | $24,160 +14.1% |
| 2023 | $559 +0.4% | $21,174 +9.9% |
| 2022 | $557 -4% | $19,259 +9.8% |
Find assessor info on the county website
Neighborhood: 61316
Nearby schools
GreatSchools rating
- 7/10Lincoln Elementary SchoolGrades: PK-5Distance: 4.1 mi
- 7/10Washington Elementary SchoolGrades: 6-8Distance: 3.9 mi
- 4/10La Salle-Peru Twp High SchoolGrades: 9-12Distance: 4.9 mi
Schools provided by the listing agent
- Elementary: Lincoln Elementary School
- Middle: Washington Elementary School
- High: La Salle-Peru Twp High School
- District: 125
Source: MRED as distributed by MLS GRID. This data may not be complete. We recommend contacting the local school district to confirm school assignments for this home.
