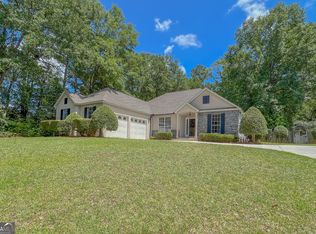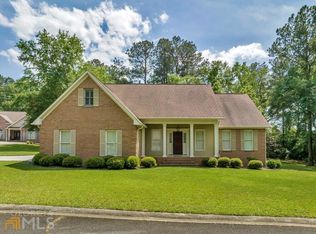Closed
$370,000
305 Oak Pointe Dr, Dublin, GA 31021
3beds
2,086sqft
Single Family Residence
Built in 1999
0.38 Acres Lot
$370,600 Zestimate®
$177/sqft
$2,004 Estimated rent
Home value
$370,600
Estimated sales range
Not available
$2,004/mo
Zestimate® history
Loading...
Owner options
Explore your selling options
What's special
Charming, brick one story home. Open concept living, dining room and kitchen. 3 bedrooms with large closets. 2.5 baths. Hardwood floors throughout. 9 ft ceilings and wood moldings throughout. Large, tiled mudroom. New, quartz kitchen countertops. Sunroom. New dishwater, gas water heater and HVAC system. Beautifully landscaped yard with raised firepit area. Office with built-in shelves and countertop workspace. Located in quiet cul-de-sac. Convenient to shopping, hospital and schools. Located across the street from Fairview Park Hospital and greenspace. 2 hours from Georgia Coast and 3 hours from North Georgia Mountains.
Zillow last checked: 8 hours ago
Listing updated: June 03, 2025 at 08:02am
Listed by:
Jonathan Minerick 478-390-2529,
Homecoin.com
Bought with:
Michaela D Rowland, 375196
Premier Properties of Dublin, LLC
Source: GAMLS,MLS#: 10484237
Facts & features
Interior
Bedrooms & bathrooms
- Bedrooms: 3
- Bathrooms: 3
- Full bathrooms: 2
- 1/2 bathrooms: 1
- Main level bathrooms: 2
- Main level bedrooms: 3
Dining room
- Features: Dining Rm/Living Rm Combo
Kitchen
- Features: Breakfast Area, Breakfast Bar, Walk-in Pantry, Pantry, Solid Surface Counters
Heating
- Electric
Cooling
- Ceiling Fan(s), Central Air
Appliances
- Included: Ice Maker, Oven/Range (Combo), Dishwasher, Disposal, Microwave, Gas Water Heater, Refrigerator
- Laundry: Mud Room
Features
- Double Vanity, High Ceilings, Tile Bath, Bookcases, Walk-In Closet(s), Soaking Tub, Master On Main Level, Split Bedroom Plan
- Flooring: Hardwood, Tile
- Windows: Double Pane Windows
- Basement: None
- Attic: Pull Down Stairs
- Number of fireplaces: 1
- Fireplace features: Gas Log, Gas Starter, Living Room
- Common walls with other units/homes: No Common Walls,No One Above,No One Below
Interior area
- Total structure area: 2,086
- Total interior livable area: 2,086 sqft
- Finished area above ground: 2,086
- Finished area below ground: 0
Property
Parking
- Parking features: Carport, Parking Pad
- Has carport: Yes
- Has uncovered spaces: Yes
Features
- Levels: One
- Stories: 1
- Patio & porch: Patio, Porch
- Exterior features: Other, Sprinkler System
Lot
- Size: 0.38 Acres
- Features: Cul-De-Sac
- Residential vegetation: Grassed, Partially Wooded
Details
- Parcel number: D04F 088
- Other equipment: Satellite Dish
Construction
Type & style
- Home type: SingleFamily
- Architectural style: Brick 4 Side
- Property subtype: Single Family Residence
Materials
- Brick
- Foundation: Slab
- Roof: Composition
Condition
- Updated/Remodeled
- New construction: No
- Year built: 1999
Utilities & green energy
- Sewer: Public Sewer
- Water: Public
- Utilities for property: Cable Available, Electricity Available, High Speed Internet, Natural Gas Available, Phone Available, Sewer Available, Sewer Connected, Underground Utilities, Water Available
Community & neighborhood
Security
- Security features: Smoke Detector(s)
Community
- Community features: None
Location
- Region: Dublin
- Subdivision: Oak Pointe
Other
Other facts
- Listing agreement: Exclusive Agency
Price history
| Date | Event | Price |
|---|---|---|
| 6/2/2025 | Sold | $370,000-1.3%$177/sqft |
Source: | ||
| 5/22/2025 | Pending sale | $375,000$180/sqft |
Source: | ||
| 3/22/2025 | Listed for sale | $375,000+141.9%$180/sqft |
Source: | ||
| 2/21/2017 | Sold | $155,000$74/sqft |
Source: Public Record | ||
Public tax history
| Year | Property taxes | Tax assessment |
|---|---|---|
| 2024 | $2,647 -0.2% | $93,249 +10% |
| 2023 | $2,652 -0.3% | $84,778 |
| 2022 | $2,660 +20.1% | $84,778 +24.6% |
Find assessor info on the county website
Neighborhood: 31021
Nearby schools
GreatSchools rating
- 7/10Hillcrest ElementaryGrades: PK-4Distance: 1.9 mi
- 6/10Dublin Middle SchoolGrades: 5-8Distance: 2.9 mi
- 4/10Dublin High SchoolGrades: 9-12Distance: 0.8 mi
Schools provided by the listing agent
- Elementary: Hillcrest
- Middle: Dublin
- High: Dublin
Source: GAMLS. This data may not be complete. We recommend contacting the local school district to confirm school assignments for this home.

Get pre-qualified for a loan
At Zillow Home Loans, we can pre-qualify you in as little as 5 minutes with no impact to your credit score.An equal housing lender. NMLS #10287.


