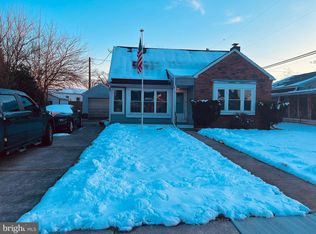Sold for $225,000
$225,000
305 Norman Rd, Camp Hill, PA 17011
3beds
1,095sqft
Single Family Residence
Built in 1950
5,663 Square Feet Lot
$249,100 Zestimate®
$205/sqft
$1,794 Estimated rent
Home value
$249,100
$237,000 - $262,000
$1,794/mo
Zestimate® history
Loading...
Owner options
Explore your selling options
What's special
Pride of ownership is evident in this well cared for 3-bedroom ranch home, living room with gas fireplace, fenced yard, marvelous patio for entertainment and cook outs, presented in excellent condition. Seller has maintained this home from day one of ownership. Many upgrades, kitchen, sunroom, natural gas heat, central location to major highways, shopping and schools. Highland Park, West Shore school district. Seller to have existing FAHW plan transferred to a new One year First American Home Warranty at settlement. All Appliances and rods and drapes stay. New roof installed in June 2021 is transferrable to new owner. Walk through the carport and down steps to the basement workshop and storage area.
Zillow last checked: 8 hours ago
Listing updated: May 31, 2023 at 06:06am
Listed by:
PAUL L STULL 717-329-7126,
Cavalry Realty LLC
Bought with:
PAUL L STULL, RS130046A
Cavalry Realty LLC
Source: Bright MLS,MLS#: PACB2019674
Facts & features
Interior
Bedrooms & bathrooms
- Bedrooms: 3
- Bathrooms: 1
- Full bathrooms: 1
- Main level bathrooms: 1
- Main level bedrooms: 3
Basement
- Area: 0
Heating
- Forced Air, Natural Gas
Cooling
- Central Air, Electric
Appliances
- Included: Gas Water Heater
- Laundry: Laundry Room
Features
- Basement: Full,Exterior Entry
- Has fireplace: No
Interior area
- Total structure area: 1,095
- Total interior livable area: 1,095 sqft
- Finished area above ground: 1,095
- Finished area below ground: 0
Property
Parking
- Total spaces: 1
- Parking features: Attached Carport, Driveway
- Carport spaces: 1
- Has uncovered spaces: Yes
Accessibility
- Accessibility features: Accessible Electrical and Environmental Controls, Accessible Entrance
Features
- Levels: One
- Stories: 1
- Pool features: None
Lot
- Size: 5,663 sqft
Details
- Additional structures: Above Grade, Below Grade
- Parcel number: 13230545183
- Zoning: RESIDENTIAL 1 FAMILY
- Special conditions: Standard
Construction
Type & style
- Home type: SingleFamily
- Architectural style: Ranch/Rambler
- Property subtype: Single Family Residence
Materials
- Brick, Vinyl Siding
- Foundation: Permanent
- Roof: Asphalt
Condition
- Excellent
- New construction: No
- Year built: 1950
Utilities & green energy
- Sewer: Public Sewer
- Water: Public
Community & neighborhood
Location
- Region: Camp Hill
- Subdivision: Highland Park
- Municipality: LOWER ALLEN TWP
Other
Other facts
- Listing agreement: Exclusive Right To Sell
- Listing terms: Cash,Conventional,FHA,VA Loan
- Ownership: Fee Simple
Price history
| Date | Event | Price |
|---|---|---|
| 5/31/2023 | Sold | $225,000-2.1%$205/sqft |
Source: | ||
| 4/15/2023 | Pending sale | $229,900$210/sqft |
Source: | ||
| 4/7/2023 | Listed for sale | $229,900+121.1%$210/sqft |
Source: | ||
| 6/30/2004 | Sold | $104,000$95/sqft |
Source: Public Record Report a problem | ||
Public tax history
| Year | Property taxes | Tax assessment |
|---|---|---|
| 2025 | $2,855 +6.3% | $134,800 |
| 2024 | $2,686 +2.6% | $134,800 |
| 2023 | $2,618 +1.6% | $134,800 |
Find assessor info on the county website
Neighborhood: 17011
Nearby schools
GreatSchools rating
- 5/10Highland El SchoolGrades: K-5Distance: 0.3 mi
- 7/10New Cumberland Middle SchoolGrades: 6-8Distance: 1.2 mi
- 7/10Cedar Cliff High SchoolGrades: 9-12Distance: 0.2 mi
Schools provided by the listing agent
- Middle: Allen
- High: Cedar Cliff
- District: West Shore
Source: Bright MLS. This data may not be complete. We recommend contacting the local school district to confirm school assignments for this home.
Get pre-qualified for a loan
At Zillow Home Loans, we can pre-qualify you in as little as 5 minutes with no impact to your credit score.An equal housing lender. NMLS #10287.
Sell for more on Zillow
Get a Zillow Showcase℠ listing at no additional cost and you could sell for .
$249,100
2% more+$4,982
With Zillow Showcase(estimated)$254,082
