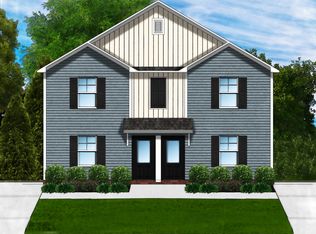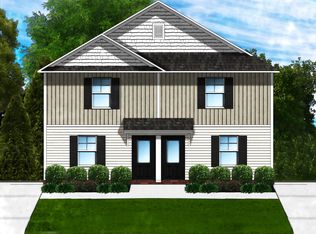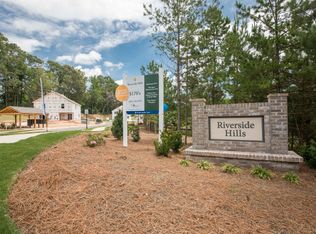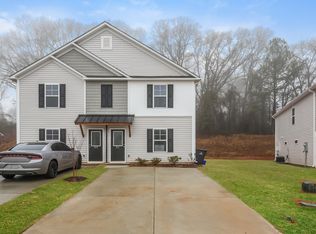Sold for $228,000
$228,000
305 Noble Ln, Pendleton, SC 29670
3beds
1,787sqft
Townhouse
Built in 2021
-- sqft lot
$242,300 Zestimate®
$128/sqft
$1,928 Estimated rent
Home value
$242,300
$230,000 - $254,000
$1,928/mo
Zestimate® history
Loading...
Owner options
Explore your selling options
What's special
Welcome to 305 Noble Lane...a gorgeous 3 bed/3.5 bath townhome minutes from Pendleton's vibrant town square. This well-maintained home boasts an open living space, natural lighting throughout, a large primary suite on the main floor, a dedicated laundry room, two guest suites with their own baths on the second floor for privacy, and a spacious loft that would make a perfect theater area where friends can watch movies or just hang out together. This home is filled with storage…from thoughtful closets throughout the home to floored attic space and a storage room off of the patio. The HOA offers a dog park, lawn maintenance, and a fabulous sidewalk-lined neighborhood setting. Riverside Hills is centrally located with the quaint shops and restaurants of Pendleton’s Town Square within a 3-minute drive from the home. Tri-County Technical College is within a 4-minute drive and Clemson University is less than 10 minutes away. This home is the perfect spot for those who call the area home, as well as, those looking for a fabulous football retreat or a terrific investment opportunity! This beautiful home and its fabulous location are the perfect package. Schedule a showing to see it for yourself!
Zillow last checked: 8 hours ago
Listing updated: October 09, 2024 at 06:45am
Listed by:
Susan Nunamaker 864-722-2065,
Lake Life Realty
Bought with:
Susan Nunamaker, 109837
Lake Life Realty
Source: WUMLS,MLS#: 20263001 Originating MLS: Western Upstate Association of Realtors
Originating MLS: Western Upstate Association of Realtors
Facts & features
Interior
Bedrooms & bathrooms
- Bedrooms: 3
- Bathrooms: 4
- Full bathrooms: 3
- 1/2 bathrooms: 1
- Main level bathrooms: 1
- Main level bedrooms: 1
Primary bedroom
- Level: Main
- Dimensions: 11'5" X 13'
Bedroom 2
- Level: Upper
- Dimensions: 12' X 12'
Bedroom 3
- Level: Upper
- Dimensions: 13'10" X 13'
Great room
- Level: Main
- Dimensions: 13'10" X 18'10"
Kitchen
- Level: Main
- Dimensions: 11'10" X 15'
Loft
- Level: Upper
- Dimensions: 17'4" X 11'2"
Heating
- Natural Gas
Cooling
- Central Air, Electric
Appliances
- Included: Dishwasher, Electric Oven, Electric Range, Disposal, Gas Water Heater, Microwave, Tankless Water Heater, Plumbed For Ice Maker
- Laundry: Washer Hookup, Electric Dryer Hookup
Features
- Ceiling Fan(s), Granite Counters, High Ceilings, Bath in Primary Bedroom, Main Level Primary, Pull Down Attic Stairs, Smooth Ceilings, Shower Only, Walk-In Closet(s), Walk-In Shower, Window Treatments, Loft
- Flooring: Carpet, Vinyl
- Windows: Blinds
- Basement: None
Interior area
- Total structure area: 1,710
- Total interior livable area: 1,787 sqft
- Finished area above ground: 1,787
- Finished area below ground: 0
Property
Parking
- Parking features: None, Driveway
Accessibility
- Accessibility features: Low Threshold Shower
Features
- Levels: Two
- Stories: 2
- Patio & porch: Patio
- Exterior features: Patio
Lot
- Features: City Lot, Level, Subdivision
Details
- Parcel number: 0402401042
Construction
Type & style
- Home type: Townhouse
- Architectural style: Traditional
- Property subtype: Townhouse
Materials
- Vinyl Siding
- Foundation: Slab
- Roof: Composition,Shingle
Condition
- Year built: 2021
Utilities & green energy
- Sewer: Public Sewer
- Water: Public
- Utilities for property: Cable Available, Electricity Available, Natural Gas Available, Phone Available, Sewer Available, Underground Utilities, Water Available
Community & neighborhood
Location
- Region: Pendleton
- Subdivision: Riverside Hills
HOA & financial
HOA
- Has HOA: Yes
- HOA fee: $2,040 annually
- Services included: Maintenance Grounds, Maintenance Structure, Other, Street Lights, See Remarks
Other
Other facts
- Listing agreement: Exclusive Agency
Price history
| Date | Event | Price |
|---|---|---|
| 7/21/2023 | Sold | $228,000-0.8%$128/sqft |
Source: | ||
| 6/21/2023 | Contingent | $229,900$129/sqft |
Source: | ||
| 6/15/2023 | Price change | $229,900-4.2%$129/sqft |
Source: | ||
| 6/1/2023 | Listed for sale | $239,900+16.5%$134/sqft |
Source: | ||
| 11/30/2021 | Sold | $206,000-0.4%$115/sqft |
Source: | ||
Public tax history
| Year | Property taxes | Tax assessment |
|---|---|---|
| 2024 | -- | $13,600 +59.8% |
| 2023 | $3,886 | $8,510 -33.4% |
| 2022 | -- | $12,770 +991.5% |
Find assessor info on the county website
Neighborhood: 29670
Nearby schools
GreatSchools rating
- 8/10Pendleton Elementary SchoolGrades: PK-6Distance: 1.3 mi
- 9/10Riverside Middle SchoolGrades: 7-8Distance: 0.4 mi
- 6/10Pendleton High SchoolGrades: 9-12Distance: 2.7 mi
Schools provided by the listing agent
- Elementary: Pendleton Elem
- Middle: Riverside Middl
- High: Pendleton High
Source: WUMLS. This data may not be complete. We recommend contacting the local school district to confirm school assignments for this home.

Get pre-qualified for a loan
At Zillow Home Loans, we can pre-qualify you in as little as 5 minutes with no impact to your credit score.An equal housing lender. NMLS #10287.



