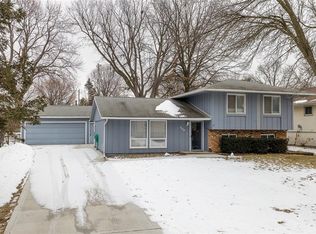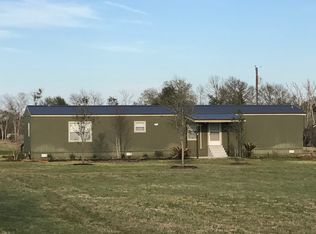Sold for $279,500
$279,500
305 NW Bramble Rd, Ankeny, IA 50023
3beds
1,250sqft
Single Family Residence
Built in 1979
8,537.76 Square Feet Lot
$278,200 Zestimate®
$224/sqft
$1,753 Estimated rent
Home value
$278,200
$264,000 - $295,000
$1,753/mo
Zestimate® history
Loading...
Owner options
Explore your selling options
What's special
Who’s looking for tons of storage space? Look no further. This home has you covered! As soon as you walk in, you’ll notice the beautiful, newly installed LVP flooring on the main level and the large windows that flood the space with natural light. Upstairs, you’ll find three bedrooms, and downstairs, a storage room so spacious you might even consider turning a portion of it into a fourth bedroom. The roof was replaced five years ago, offering peace of mind. All of this, and it’s within walking distance to NW Elementary and Prairie Ridge Middle School!
Zillow last checked: 8 hours ago
Listing updated: June 01, 2025 at 07:53pm
Listed by:
McCormick, Kayla 515-717-7680,
515 Realty Company,
McCormick, Bill 515-717-6085,
515 Realty Company
Bought with:
Ratliff, Natasha
Epique Realty
Source: DMMLS,MLS#: 715403 Originating MLS: Des Moines Area Association of REALTORS
Originating MLS: Des Moines Area Association of REALTORS
Facts & features
Interior
Bedrooms & bathrooms
- Bedrooms: 3
- Bathrooms: 2
- Full bathrooms: 1
- 3/4 bathrooms: 1
- Main level bedrooms: 3
Heating
- Forced Air, Gas, Natural Gas
Cooling
- Central Air
Appliances
- Included: Dryer, Dishwasher, Microwave, Refrigerator, Stove, Washer
Features
- Dining Area
- Basement: Finished,Partially Finished
- Number of fireplaces: 1
- Fireplace features: Wood Burning
Interior area
- Total structure area: 1,250
- Total interior livable area: 1,250 sqft
- Finished area below ground: 520
Property
Parking
- Total spaces: 2
- Parking features: Attached, Garage, Two Car Garage
- Attached garage spaces: 2
Features
- Levels: Multi/Split
- Patio & porch: Deck
- Exterior features: Deck, Fully Fenced, Play Structure
- Fencing: Full
Lot
- Size: 8,537 sqft
- Dimensions: 70 x 122
Details
- Parcel number: 18100800033000
- Zoning: R2
Construction
Type & style
- Home type: SingleFamily
- Architectural style: Split-Foyer
- Property subtype: Single Family Residence
Materials
- Vinyl Siding
- Foundation: Block
- Roof: Asphalt,Shingle
Condition
- Year built: 1979
Utilities & green energy
- Sewer: Public Sewer
- Water: Public
Community & neighborhood
Location
- Region: Ankeny
Other
Other facts
- Listing terms: Cash,Conventional,FHA,VA Loan
- Road surface type: Concrete
Price history
| Date | Event | Price |
|---|---|---|
| 5/30/2025 | Sold | $279,500+1.6%$224/sqft |
Source: | ||
| 5/5/2025 | Pending sale | $275,000$220/sqft |
Source: | ||
| 4/21/2025 | Listed for sale | $275,000$220/sqft |
Source: | ||
Public tax history
| Year | Property taxes | Tax assessment |
|---|---|---|
| 2024 | $4,094 -3.5% | $257,600 |
| 2023 | $4,244 +1.1% | $257,600 +20.6% |
| 2022 | $4,198 +4.3% | $213,600 |
Find assessor info on the county website
Neighborhood: 50023
Nearby schools
GreatSchools rating
- 6/10Northwest Elementary SchoolGrades: K-5Distance: 0.1 mi
- 5/10Prairie Ridge Middle SchoolGrades: 6-7Distance: 0.4 mi
- 8/10Ankeny Centennial High SchoolGrades: 10-12Distance: 1.2 mi
Schools provided by the listing agent
- District: Ankeny
Source: DMMLS. This data may not be complete. We recommend contacting the local school district to confirm school assignments for this home.
Get pre-qualified for a loan
At Zillow Home Loans, we can pre-qualify you in as little as 5 minutes with no impact to your credit score.An equal housing lender. NMLS #10287.
Sell with ease on Zillow
Get a Zillow Showcase℠ listing at no additional cost and you could sell for —faster.
$278,200
2% more+$5,564
With Zillow Showcase(estimated)$283,764

