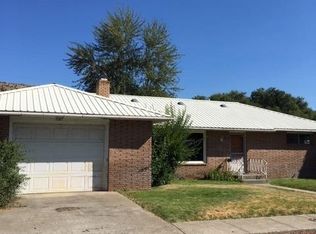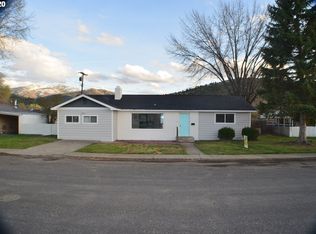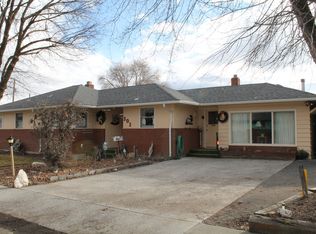Closed
$325,000
305 NW 5th Ave, John Day, OR 97845
4beds
2baths
2,468sqft
Single Family Residence
Built in 1954
8,276.4 Square Feet Lot
$350,600 Zestimate®
$132/sqft
$2,215 Estimated rent
Home value
$350,600
$330,000 - $375,000
$2,215/mo
Zestimate® history
Loading...
Owner options
Explore your selling options
What's special
Welcome to your dream home in the heart of John Day! This amazing property located at 305 NW 5th Ave boasts 4 bedrooms and 2 bathrooms, making it the perfect space to call home. As you step inside, you'll immediately be drawn to the large open living room/ Dining room (original hardwood floors under carpet ) then off to the left you will find the cute farm-style kitchen, flooded with natural light. Additionally, this home offers unique features such as a large family room and a closed-in porch complete with a hot tub and a beautiful propane stove, perfect for relaxing and unwinding after a long day. The outdoor area offers ample room for entertaining and enjoying the beautiful Oregon weather. Imagine hosting summer barbecues or simply lounging in your own private oasis. One of the standout features of this property is its desirable neighborhood, with views of Little Canyon Mountain,surrounded Hill Family Park, John Day river and river trails.
Zillow last checked: 8 hours ago
Listing updated: November 07, 2024 at 07:29pm
Listed by:
Country Preferred Realtors 541-575-2710
Bought with:
Country Preferred Realtors
Source: Oregon Datashare,MLS#: 220169782
Facts & features
Interior
Bedrooms & bathrooms
- Bedrooms: 4
- Bathrooms: 2
Heating
- Forced Air
Cooling
- Heat Pump
Appliances
- Included: Dishwasher, Disposal, Microwave, Refrigerator
Features
- Ceiling Fan(s), Shower/Tub Combo, Solar Tube(s), Tile Shower
- Flooring: Carpet, Hardwood, Laminate, Vinyl
- Windows: Vinyl Frames
- Basement: None
- Has fireplace: Yes
- Fireplace features: Family Room, Propane
- Common walls with other units/homes: No Common Walls
Interior area
- Total structure area: 2,468
- Total interior livable area: 2,468 sqft
Property
Parking
- Parking features: Attached Carport, Driveway, On Street
- Has carport: Yes
- Has uncovered spaces: Yes
Features
- Levels: One
- Stories: 1
- Patio & porch: Deck, Patio
- Fencing: Fenced
- Has view: Yes
- View description: Mountain(s), Neighborhood
Lot
- Size: 8,276 sqft
- Features: Landscaped, Level, Sprinkler Timer(s), Sprinklers In Front, Sprinklers In Rear
Details
- Additional structures: Shed(s), Storage
- Parcel number: 13S3123CC300
- Zoning description: R
- Special conditions: Standard
Construction
Type & style
- Home type: SingleFamily
- Architectural style: Ranch
- Property subtype: Single Family Residence
Materials
- Frame
- Foundation: Concrete Perimeter
- Roof: Composition
Condition
- New construction: No
- Year built: 1954
Utilities & green energy
- Sewer: Public Sewer
- Water: Public
Community & neighborhood
Security
- Security features: Carbon Monoxide Detector(s), Smoke Detector(s)
Location
- Region: John Day
Other
Other facts
- Listing terms: Cash,Conventional,FHA,USDA Loan,VA Loan
- Road surface type: Paved
Price history
| Date | Event | Price |
|---|---|---|
| 12/1/2023 | Sold | $325,000-1.2%$132/sqft |
Source: | ||
| 10/25/2023 | Pending sale | $329,000$133/sqft |
Source: | ||
| 10/12/2023 | Price change | $329,000-2.9%$133/sqft |
Source: | ||
| 8/29/2023 | Listed for sale | $339,000$137/sqft |
Source: | ||
Public tax history
| Year | Property taxes | Tax assessment |
|---|---|---|
| 2024 | $2,989 +2.9% | $197,779 +3% |
| 2023 | $2,904 +2.9% | $192,019 +3% |
| 2022 | $2,822 +2.2% | $186,427 +3% |
Find assessor info on the county website
Neighborhood: 97845
Nearby schools
GreatSchools rating
- 7/10Humbolt Elementary SchoolGrades: K-6Distance: 1.5 mi
- 5/10Grant Union Junior/Senior High SchoolGrades: 7-12Distance: 1.2 mi
Schools provided by the listing agent
- Elementary: Humbolt Elem
- High: Grant Union Jr/Sr High
Source: Oregon Datashare. This data may not be complete. We recommend contacting the local school district to confirm school assignments for this home.

Get pre-qualified for a loan
At Zillow Home Loans, we can pre-qualify you in as little as 5 minutes with no impact to your credit score.An equal housing lender. NMLS #10287.


