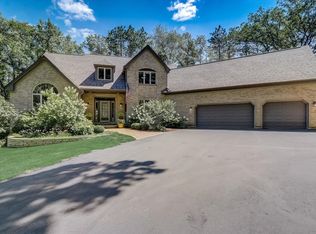A Beautiful Custom Built "Prairie Style" Ranch located on 5 Wooded Acres. Spacious & in Pristine Condition. Superior craftsmanship, Custom floor to ceiling windows offer Panoramic garden & nature views of the grounds. Stunning foyer leads to Sunny Open Floor Plan for Perfect Everyday Living & Gracious Entertaining. There is Magnificent Gourmet Chef's Kitchen, Granite, SS Appliances, Islands, Opening to a Dramatic Great Room w/18' ceilings, stone fireplace, custom 8'x12' glass pocket doors leading to Sun room & Decks. 3 to 5 Bedrooms with a Fabulous Master Suite w/walk-in closet, access to garden, exercise room & Luxurious Bath w/Jacuzzi, double shower w/rain & 4 body shower heads. Enjoy your professionally equipped Home Theater. The Finished Lower Level has heated floors, 2 Bedrooms, full bath, family room, wet bar, studio & exterior access. A 3 Car Garage w/8'x 9' doors, radiant heated floors & access to lower level. Also included a 60 x 42' Morton Building & Security Camera Systems
This property is off market, which means it's not currently listed for sale or rent on Zillow. This may be different from what's available on other websites or public sources.
