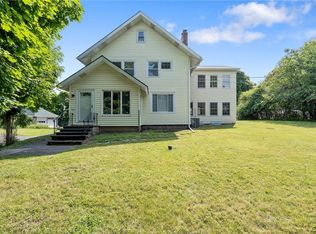Closed
$330,000
305 N Orchard Rd, Syracuse, NY 13209
3beds
2,260sqft
Single Family Residence
Built in 1901
0.91 Acres Lot
$375,700 Zestimate®
$146/sqft
$2,959 Estimated rent
Home value
$375,700
$353,000 - $398,000
$2,959/mo
Zestimate® history
Loading...
Owner options
Explore your selling options
What's special
Welcome to this 1901 Arts and Craft Style home which has been very well maintained. All owners have only done updates in the Arts and Craft style of the home. Home features living room with a carved wood mantel surrounding the fireplace and a "Roman Dawn Carving "above the fireplace. A spacious dining room opens onto the butlers pantry and morning room. The main floor also features a 4 season family room. All the main rooms have custom hardwood floors. Many rooms have stain glass windows and stain glass light fixtures. Other features include a butlers pantry/ morning room/ office/bedroom-library with built in bookcases and a fireplace.The master bedroom suite features 2 closets a built in dresser and a updated bathroom with a walk in shower. There is a walk in linen room /second floor open balcony porch and walk in attic area. The sweeping curved 2 story stairway enhances the grandeur of the home. There is an addition that connects the main home to the garage and is being used as a Hot Tub area. Extra large deck is great for entertaining The lot is very private. The yard is partially fenced. Driveway is shared/home has a circular driveway with ample parking.
Zillow last checked: 8 hours ago
Listing updated: July 03, 2023 at 05:59am
Listed by:
Barbara A. Lynch 315-372-8940,
Berkshire Hathaway CNY Realty,
Bryan Lynch 970-406-0469,
Berkshire Hathaway CNY Realty
Bought with:
Gini Vidal, 10401319425
Land of Lakes Realty, Inc.
Source: NYSAMLSs,MLS#: S1464909 Originating MLS: Syracuse
Originating MLS: Syracuse
Facts & features
Interior
Bedrooms & bathrooms
- Bedrooms: 3
- Bathrooms: 4
- Full bathrooms: 3
- 1/2 bathrooms: 1
- Main level bathrooms: 1
Heating
- Gas, Baseboard, Forced Air
Cooling
- Central Air
Appliances
- Included: Built-In Range, Built-In Oven, Built-In Refrigerator, Dryer, Dishwasher, Disposal, Gas Water Heater, Washer
- Laundry: In Basement
Features
- Breakfast Bar, Cedar Closet(s), Den, Separate/Formal Dining Room, Entrance Foyer, French Door(s)/Atrium Door(s), Separate/Formal Living Room, Granite Counters, Home Office, Hot Tub/Spa, Country Kitchen, Kitchen Island, Library, Sliding Glass Door(s), Storage, Walk-In Pantry, Natural Woodwork, Bath in Primary Bedroom, Workshop
- Flooring: Carpet, Ceramic Tile, Hardwood, Tile, Varies
- Doors: Sliding Doors
- Windows: Leaded Glass
- Basement: Full,Finished
- Number of fireplaces: 2
Interior area
- Total structure area: 2,260
- Total interior livable area: 2,260 sqft
Property
Parking
- Total spaces: 2.5
- Parking features: Attached, Electricity, Garage, Workshop in Garage, Circular Driveway, Driveway, Garage Door Opener, Shared Driveway
- Attached garage spaces: 2.5
Features
- Patio & porch: Balcony, Deck, Enclosed, Patio, Porch
- Exterior features: Blacktop Driveway, Balcony, Deck, Fence, Gravel Driveway, Hot Tub/Spa, Patio
- Has spa: Yes
- Spa features: Hot Tub
- Fencing: Partial
Lot
- Size: 0.91 Acres
- Dimensions: 163 x 242
- Features: Irregular Lot, Near Public Transit, Residential Lot, Wooded
Details
- Additional structures: Shed(s), Storage
- Parcel number: 31320101100000030340000000
- Special conditions: Standard
Construction
Type & style
- Home type: SingleFamily
- Architectural style: Cape Cod,Two Story
- Property subtype: Single Family Residence
Materials
- Frame, Vinyl Siding, Copper Plumbing
- Foundation: Block
- Roof: Asphalt
Condition
- Resale
- Year built: 1901
Utilities & green energy
- Electric: Circuit Breakers
- Sewer: Connected
- Water: Connected, Public
- Utilities for property: Cable Available, Sewer Connected, Water Connected
Community & neighborhood
Security
- Security features: Security System Leased
Location
- Region: Syracuse
Other
Other facts
- Listing terms: Cash,Conventional,FHA,VA Loan
Price history
| Date | Event | Price |
|---|---|---|
| 6/30/2023 | Sold | $330,000-5.4%$146/sqft |
Source: | ||
| 4/20/2023 | Contingent | $349,000$154/sqft |
Source: | ||
| 4/15/2023 | Listed for sale | $349,000+144.9%$154/sqft |
Source: | ||
| 10/18/2000 | Sold | $142,500$63/sqft |
Source: Public Record Report a problem | ||
Public tax history
| Year | Property taxes | Tax assessment |
|---|---|---|
| 2024 | -- | $180,000 +16.1% |
| 2023 | -- | $155,000 |
| 2022 | -- | $155,000 |
Find assessor info on the county website
Neighborhood: Solvay
Nearby schools
GreatSchools rating
- 4/10Solvay Elementary SchoolGrades: K-4Distance: 0.1 mi
- 5/10Solvay Middle SchoolGrades: PK,5-8Distance: 3.3 mi
- 6/10Solvay High SchoolGrades: 9-12Distance: 0.4 mi
Schools provided by the listing agent
- Elementary: Solvay Elementary
- Middle: Solvay Middle
- High: Solvay High
- District: Solvay
Source: NYSAMLSs. This data may not be complete. We recommend contacting the local school district to confirm school assignments for this home.
