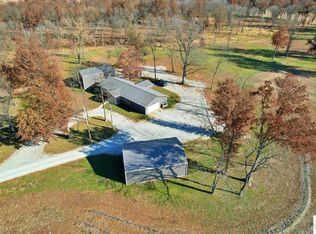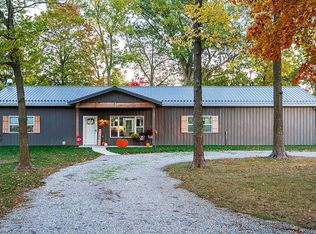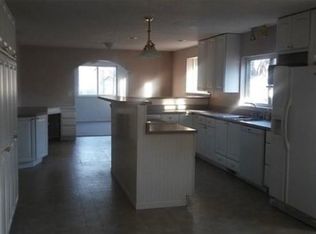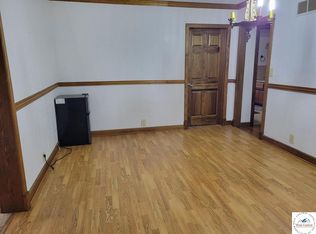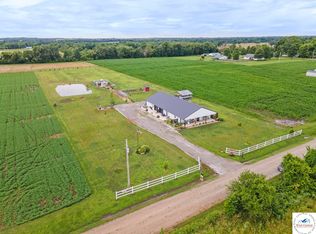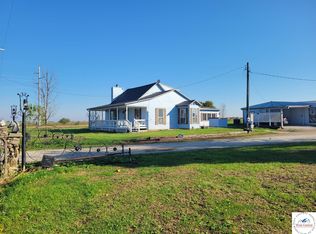Living room, dining room, kitchen, wash room, office/bedroom, mud room all on 1 end and then 4 more bedrooms and 2 baths at the opposite end with handicap access. We live it but also love animals so we have purchased a farm and want to live on it full time. Has 2 car garage attached as well as a 60 foot shop and storage shed. Fruit trees and fence for pets if you desire. Close to Casey's, firehouse and post office.
For sale by owner
$250,000
305 N Main St, Green Ridge, MO 65332
4beds
2,360sqft
Est.:
SingleFamily
Built in 1968
0.41 Acres Lot
$235,500 Zestimate®
$106/sqft
$-- HOA
What's special
Wash roomFence for petsStorage shedDining roomMud roomHandicap accessFruit trees
What the owner loves about this home
Living room, dining room, kitchen, wash room, office/bedroom, mud room all on 1 end and then 4 more bedrooms and 2 baths at the opposite end with handicap access. We live it but also love animals so we have purchased a farm and want to live on it full time. Has 2 car garage attached as well as a 60 foot shop and storage shed. Fruit trees and fence for pets if you desire. Close to Casey's, firehouse and post office.
- 29 days |
- 289 |
- 9 |
Listed by:
Property Owner (660) 619-1965
Facts & features
Interior
Bedrooms & bathrooms
- Bedrooms: 4
- Bathrooms: 3
- Full bathrooms: 2
- 1/2 bathrooms: 1
Heating
- Other, Electric
Cooling
- Central
Appliances
- Included: Dishwasher, Dryer, Microwave, Range / Oven, Refrigerator, Washer
Features
- Flooring: Tile, Carpet, Laminate
- Basement: None
- Has fireplace: Yes
- Fireplace features: masonry
Interior area
- Total interior livable area: 2,360 sqft
Property
Parking
- Parking features: Garage - Attached
Features
- Exterior features: Vinyl, Brick
- Has view: Yes
- View description: City
Lot
- Size: 0.41 Acres
Details
- Parcel number: 201101214005000
Construction
Type & style
- Home type: SingleFamily
Materials
- Wood
- Foundation: Concrete
- Roof: Metal
Condition
- New construction: No
- Year built: 1968
Community & HOA
Location
- Region: Green Ridge
Financial & listing details
- Price per square foot: $106/sqft
- Tax assessed value: $120,330
- Annual tax amount: $1,373
- Date on market: 1/14/2026
Estimated market value
$235,500
$224,000 - $247,000
$2,124/mo
Price history
Price history
| Date | Event | Price |
|---|---|---|
| 1/14/2026 | Listed for sale | $250,000+2%$106/sqft |
Source: Owner Report a problem | ||
| 10/1/2025 | Listing removed | $245,000$104/sqft |
Source: | ||
| 7/8/2025 | Price change | $245,000-1%$104/sqft |
Source: | ||
| 6/19/2025 | Price change | $247,500-1%$105/sqft |
Source: | ||
| 6/4/2025 | Price change | $250,000-3.8%$106/sqft |
Source: | ||
Public tax history
Public tax history
| Year | Property taxes | Tax assessment |
|---|---|---|
| 2024 | $1,373 +0.8% | $22,870 |
| 2023 | $1,362 0% | $22,870 +0.6% |
| 2022 | $1,363 -1.7% | $22,730 -2.1% |
Find assessor info on the county website
BuyAbility℠ payment
Est. payment
$1,460/mo
Principal & interest
$1209
Property taxes
$163
Home insurance
$88
Climate risks
Neighborhood: 65332
Nearby schools
GreatSchools rating
- 7/10Green Ridge Elementary SchoolGrades: K-6Distance: 1 mi
- 5/10Green Ridge High SchoolGrades: 7-12Distance: 1 mi
- Loading
