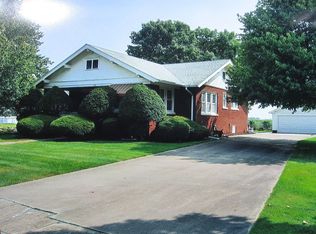One of kind Historic Stucco home, on a Large Corner lot, 4 bedrooms, 1.5 Baths, In ground pool with slide and diving board, Large 2 level wood deck, Extensive landscaping featuring over 500 perennials, Detached oversize 2 car garage. This Magnificent home boasts hardwood floors throughout, wood Columns, Plate rail and a double staircase. Many updates and all new appliances in the kitchen: Counter tops, Refrigerator, Dishwasher and Double oven, New Heater/AC hot water Heater, New exterior Paint. Large partial finished basement. This is the perfect home for entertaining or would make a great bed and breakfast lodge. Small Town living at an affordable Price. Only 20 miles from Champaign, IL Price $197,000. Call: Charlie at (785) 210-8535 Shelley at (217) 372-0211 Additional property info: http://www.forsalebyowner.com/listing/4-bed-Other-property-for-sale-by-owner-305-N-Henson-Rd-61956/24013579?provider_id=28079
This property is off market, which means it's not currently listed for sale or rent on Zillow. This may be different from what's available on other websites or public sources.

