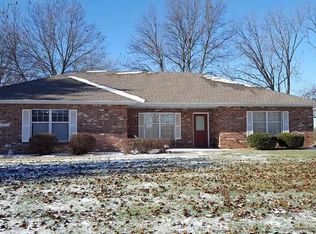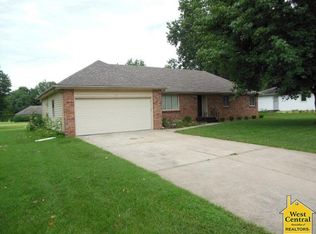Sold
Price Unknown
305 N Craig St, Clinton, MO 64735
3beds
3,696sqft
Single Family Residence
Built in 1970
0.48 Acres Lot
$200,500 Zestimate®
$--/sqft
$2,010 Estimated rent
Home value
$200,500
Estimated sales range
Not available
$2,010/mo
Zestimate® history
Loading...
Owner options
Explore your selling options
What's special
Charming 3-Bedroom Home with Sun Porch & Finished Lower Level in Clinton, MO!
Welcome to this beautiful 3-bedroom, 3-bathroom home nestled in a peaceful neighborhood in Clinton, MO. This well-maintained home offers spacious living areas, including a stunning hearth room with built-in shelving and a cozy double-sided brick fireplace—perfect for relaxing evenings.
The large rooms provide plenty of space for comfortable living, while the bright and airy sun porch is the ideal spot to enjoy your morning coffee. The lower level is a fantastic bonus, featuring an office, recreation room, kitchenette, bathroom, and utility room—perfect for guests, entertaining, or additional living space.
Located in a wonderful community close to restaurants, shopping, and more, this home is a must-see. Don’t miss your opportunity to make it yours! Schedule a showing today!
Zillow last checked: 8 hours ago
Listing updated: June 20, 2025 at 08:40am
Listing Provided by:
Pam Hatcher 816-665-8990,
Integrity Group Real Estate
Bought with:
Non MLS
Non-MLS Office
Source: Heartland MLS as distributed by MLS GRID,MLS#: 2528530
Facts & features
Interior
Bedrooms & bathrooms
- Bedrooms: 3
- Bathrooms: 3
- Full bathrooms: 3
Primary bedroom
- Level: First
- Dimensions: 18 x 12
Bedroom 1
- Level: First
- Dimensions: 12 x 10
Bedroom 2
- Level: First
- Dimensions: 12 x 11
Primary bathroom
- Level: First
- Dimensions: 8 x 5
Bathroom 1
- Level: First
- Dimensions: 14 x 5
Bathroom 3
- Level: Lower
- Dimensions: 12 x 11
Family room
- Level: Lower
Hearth room
- Level: First
- Dimensions: 12 x 13
Kitchen
- Level: First
- Dimensions: 11 x 10
Living room
- Level: First
- Dimensions: 20 x 13
Office
- Level: Lower
- Dimensions: 14 x 14
Utility room
- Level: Lower
Heating
- Natural Gas
Cooling
- Electric
Appliances
- Included: Dishwasher, Disposal, Humidifier, Microwave, Refrigerator, Built-In Electric Oven, Water Softener
- Laundry: In Basement
Features
- Pantry
- Flooring: Carpet, Ceramic Tile
- Basement: Daylight,Garage Entrance
- Number of fireplaces: 1
- Fireplace features: Basement, Hearth Room, Living Room
Interior area
- Total structure area: 3,696
- Total interior livable area: 3,696 sqft
- Finished area above ground: 1,757
- Finished area below ground: 1,939
Property
Parking
- Total spaces: 2
- Parking features: Attached, Garage Faces Side
- Attached garage spaces: 2
Features
- Patio & porch: Patio
- Has spa: Yes
- Spa features: Heated
Lot
- Size: 0.48 Acres
- Dimensions: 150 x 140
- Features: City Limits
Details
- Parcel number: 181.001003002005.000
Construction
Type & style
- Home type: SingleFamily
- Architectural style: Traditional
- Property subtype: Single Family Residence
Materials
- Brick/Mortar
- Roof: Composition
Condition
- Year built: 1970
Utilities & green energy
- Sewer: Public Sewer
- Water: Public
Community & neighborhood
Location
- Region: Clinton
- Subdivision: None
HOA & financial
HOA
- Has HOA: No
Other
Other facts
- Listing terms: Cash,Conventional,FHA,USDA Loan,VA Loan
- Ownership: Private
- Road surface type: Paved
Price history
| Date | Event | Price |
|---|---|---|
| 6/20/2025 | Sold | -- |
Source: | ||
| 4/12/2025 | Pending sale | $274,900$74/sqft |
Source: | ||
| 3/14/2025 | Price change | $274,900-5.2%$74/sqft |
Source: | ||
| 2/13/2025 | Listed for sale | $289,900$78/sqft |
Source: | ||
Public tax history
| Year | Property taxes | Tax assessment |
|---|---|---|
| 2024 | $1,948 -0.1% | $39,460 |
| 2023 | $1,950 -4% | $39,460 -2.5% |
| 2022 | $2,031 +2.1% | $40,470 |
Find assessor info on the county website
Neighborhood: 64735
Nearby schools
GreatSchools rating
- 4/10Clinton Intermediate SchoolGrades: 3-5Distance: 1 mi
- 5/10Clinton Middle SchoolGrades: 6-8Distance: 1.1 mi
- 5/10Clinton Sr. High SchoolGrades: 9-12Distance: 1.5 mi
Sell for more on Zillow
Get a free Zillow Showcase℠ listing and you could sell for .
$200,500
2% more+ $4,010
With Zillow Showcase(estimated)
$204,510
