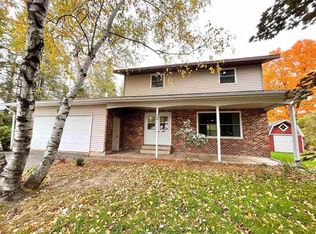Closed
$306,000
305 North CHESTNUT STREET, Spencer, WI 54479
4beds
2,688sqft
Single Family Residence
Built in 1981
0.33 Acres Lot
$312,100 Zestimate®
$114/sqft
$1,614 Estimated rent
Home value
$312,100
$293,000 - $331,000
$1,614/mo
Zestimate® history
Loading...
Owner options
Explore your selling options
What's special
COUNTRY APPEAL IN TOWN...this 4 bedroom, 2 bath colonial 2 story home with an attached 2 car garage has plenty to offer. This home has been very well maintained. Located at the end of the street at the edge of a large wooded area just South of the school forest. Enjoy some peace and quiet on the back deck while watching wildlife and birds. Large maple trees provide shade and beautiful fall color. The majority of the house is natural wood giving the home a rustic feel. The large patio door and windows allow a lot of natural light into the home. The 4 bedrooms are on the upper level with one full bath. The main floor has an open floor plan with the dining room and living room plus a full bath. The lower level has a finished family room space as well. There is also plenty of room for all the toys or additional cars in the 36x48 Cleary metal pole shed. The shed also has 14 foot sidewalls to allow camper storage as well as a 10 foot lean to for additional wood storage. Just about 10 minutes from Marshfield makes for easy shopping and convenient healthcare.,Updates include: Flooring in 2018, appliances in 2018, landscaping in 2018, new furnace in 2019, leaf filter gutter system in 2020, bathrooms remodeled in 2021, exterior pressure washed and stained in 2023, roof new in 2023. Freestanding wood stove in the basement can be used to reduce heat cost or provide heat in any emergency situation. Seller will be transplanting some raspberry and rhubarb plants to new residence.
Zillow last checked: 8 hours ago
Listing updated: December 06, 2024 at 07:59am
Listed by:
CHARLES JENNINGS Phone:715-897-4496,
NEXTHOME HUB CITY
Bought with:
Jody Lindvig
Source: WIREX MLS,MLS#: 22402343 Originating MLS: Central WI Board of REALTORS
Originating MLS: Central WI Board of REALTORS
Facts & features
Interior
Bedrooms & bathrooms
- Bedrooms: 4
- Bathrooms: 2
- Full bathrooms: 2
Primary bedroom
- Level: Upper
- Area: 176
- Dimensions: 16 x 11
Bedroom 2
- Level: Upper
- Area: 143
- Dimensions: 13 x 11
Bedroom 3
- Level: Upper
- Area: 120
- Dimensions: 12 x 10
Bedroom 4
- Level: Upper
- Area: 72
- Dimensions: 9 x 8
Dining room
- Level: Main
- Area: 132
- Dimensions: 12 x 11
Family room
- Level: Lower
- Area: 336
- Dimensions: 24 x 14
Kitchen
- Level: Main
- Area: 156
- Dimensions: 13 x 12
Living room
- Level: Main
- Area: 216
- Dimensions: 12 x 18
Heating
- Natural Gas, Wood, Hot Water
Cooling
- Wall Unit(s)
Appliances
- Included: Refrigerator, Range/Oven, Dishwasher, Microwave, Washer, Dryer, Water Softener
Features
- Ceiling Fan(s), Walk-In Closet(s), High Speed Internet
- Flooring: Carpet, Vinyl
- Basement: Finished,Full,Sump Pump,Concrete
Interior area
- Total structure area: 2,688
- Total interior livable area: 2,688 sqft
- Finished area above ground: 1,792
- Finished area below ground: 896
Property
Parking
- Total spaces: 6
- Parking features: 4 Car, Attached, Garage Door Opener
- Attached garage spaces: 6
Features
- Levels: Two
- Stories: 2
- Patio & porch: Deck
Lot
- Size: 0.33 Acres
Details
- Additional structures: Storage
- Parcel number: 18126020641117
- Zoning: Residential
- Special conditions: Arms Length
Construction
Type & style
- Home type: SingleFamily
- Architectural style: Colonial
- Property subtype: Single Family Residence
Materials
- Wood Siding
- Roof: Shingle
Condition
- 21+ Years
- New construction: No
- Year built: 1981
Utilities & green energy
- Sewer: Public Sewer
- Water: Public
Community & neighborhood
Security
- Security features: Smoke Detector(s)
Location
- Region: Loyal
- Municipality: Spencer
Other
Other facts
- Listing terms: Arms Length Sale
Price history
| Date | Event | Price |
|---|---|---|
| 12/6/2024 | Sold | $306,000+3.7%$114/sqft |
Source: | ||
| 10/7/2024 | Pending sale | $295,000$110/sqft |
Source: | ||
| 8/14/2024 | Price change | $295,000-4.8%$110/sqft |
Source: | ||
| 7/29/2024 | Price change | $309,900-6.1%$115/sqft |
Source: | ||
| 6/6/2024 | Listed for sale | $329,900$123/sqft |
Source: | ||
Public tax history
| Year | Property taxes | Tax assessment |
|---|---|---|
| 2024 | $3,389 +8.1% | $190,100 |
| 2023 | $3,135 -2.2% | $190,100 |
| 2022 | $3,206 +4.2% | $190,100 |
Find assessor info on the county website
Neighborhood: 54479
Nearby schools
GreatSchools rating
- 4/10Spencer Elementary SchoolGrades: PK-5Distance: 0.5 mi
- 5/10Spencer Junior High/High SchoolGrades: 6-12Distance: 0.5 mi
Schools provided by the listing agent
- Elementary: Spencer
- Middle: Spencer
- High: Spencer
- District: Spencer
Source: WIREX MLS. This data may not be complete. We recommend contacting the local school district to confirm school assignments for this home.
Get pre-qualified for a loan
At Zillow Home Loans, we can pre-qualify you in as little as 5 minutes with no impact to your credit score.An equal housing lender. NMLS #10287.
