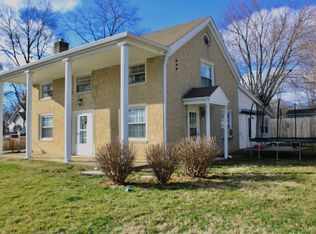Sold
$287,000
305 N Adams St, Knightstown, IN 46148
5beds
4,392sqft
Residential, Single Family Residence
Built in 1867
0.34 Acres Lot
$325,600 Zestimate®
$65/sqft
$3,041 Estimated rent
Home value
$325,600
$300,000 - $355,000
$3,041/mo
Zestimate® history
Loading...
Owner options
Explore your selling options
What's special
Classy, authentic, massive, & rare. Built in 1867, this home of notoriety is located in an excellent block of similar period homes near the "Hoosier Gym". Lots & lots of closets, recent new kitchen, open staircase, tall ceilings, all natural wood floors. Enjoy the shaded & fenced rear yard. Three authentic/decorative fireplaces. Hot water heat for most of the home, gas forced air & central air conditioning for most of main level--including kitchen, family room, primary bedroom, & office. Real estate homestead tax exemption has been transferred to another home.
Zillow last checked: 8 hours ago
Listing updated: February 16, 2024 at 12:01pm
Listing Provided by:
Roy Wilson 317-409-5857,
F.C. Tucker Company
Bought with:
Carson Cook
F.C. Tucker Company
Source: MIBOR as distributed by MLS GRID,MLS#: 21945208
Facts & features
Interior
Bedrooms & bathrooms
- Bedrooms: 5
- Bathrooms: 4
- Full bathrooms: 3
- 1/2 bathrooms: 1
- Main level bathrooms: 3
- Main level bedrooms: 1
Primary bedroom
- Features: Hardwood
- Level: Main
- Area: 240 Square Feet
- Dimensions: 16x15
Bedroom 2
- Features: Hardwood
- Level: Upper
- Area: 192 Square Feet
- Dimensions: 16x12
Bedroom 3
- Features: Hardwood
- Level: Upper
- Area: 108 Square Feet
- Dimensions: 12x09
Bedroom 4
- Features: Hardwood
- Level: Upper
- Area: 117 Square Feet
- Dimensions: 13x09
Bedroom 5
- Features: Hardwood
- Level: Upper
- Area: 195 Square Feet
- Dimensions: 15x13
Dining room
- Features: Hardwood
- Level: Main
- Area: 210 Square Feet
- Dimensions: 15x14
Family room
- Features: Hardwood
- Level: Main
- Area: 368 Square Feet
- Dimensions: 23x16
Kitchen
- Features: Hardwood
- Level: Main
- Area: 195 Square Feet
- Dimensions: 15x13
Living room
- Features: Hardwood
- Level: Main
- Area: 210 Square Feet
- Dimensions: 15x14
Office
- Features: Hardwood
- Level: Main
- Area: 108 Square Feet
- Dimensions: 09x12
Sitting room
- Features: Hardwood
- Level: Main
- Area: 240 Square Feet
- Dimensions: 16x15
Heating
- Forced Air, Radiator(s)
Cooling
- Wall Unit(s)
Appliances
- Included: Dryer, Range Hood, Refrigerator, Washer, Water Softener Owned
Features
- Attic Access, Bookcases, Pantry
- Windows: Wood Frames
- Basement: Partial
- Attic: Access Only
- Number of fireplaces: 3
- Fireplace features: Other
Interior area
- Total structure area: 4,392
- Total interior livable area: 4,392 sqft
- Finished area below ground: 78
Property
Parking
- Total spaces: 2
- Parking features: Detached
- Garage spaces: 2
Features
- Levels: Two
- Stories: 2
- Patio & porch: Porch
- Exterior features: Balcony
- Fencing: Fenced,Fence Full Rear
Lot
- Size: 0.34 Acres
- Features: City Lot, Corner Lot
Details
- Additional structures: Barn Mini
- Parcel number: 331633222241000030
Construction
Type & style
- Home type: SingleFamily
- Architectural style: Colonial
- Property subtype: Residential, Single Family Residence
Materials
- Brick, Wood
- Foundation: Cellar
Condition
- New construction: No
- Year built: 1867
Utilities & green energy
- Electric: 200+ Amp Service
- Water: Municipal/City
- Utilities for property: Electricity Connected
Community & neighborhood
Location
- Region: Knightstown
- Subdivision: No Subdivision
Price history
| Date | Event | Price |
|---|---|---|
| 2/16/2024 | Sold | $287,000-4.3%$65/sqft |
Source: | ||
| 1/25/2024 | Pending sale | $299,900$68/sqft |
Source: | ||
| 1/12/2024 | Price change | $299,900-6.3%$68/sqft |
Source: | ||
| 11/20/2023 | Price change | $319,900-5.9%$73/sqft |
Source: | ||
| 9/25/2023 | Listed for sale | $339,900+88.9%$77/sqft |
Source: | ||
Public tax history
| Year | Property taxes | Tax assessment |
|---|---|---|
| 2024 | $2,520 +5.7% | $291,800 +18.2% |
| 2023 | $2,384 +13.8% | $246,800 +5.7% |
| 2022 | $2,095 +3.1% | $233,600 +12.3% |
Find assessor info on the county website
Neighborhood: 46148
Nearby schools
GreatSchools rating
- 5/10Knightstown Intermediate SchoolGrades: 4-8Distance: 0.5 mi
- 4/10Knightstown High SchoolGrades: 9-12Distance: 1.1 mi
- 7/10Knightstown Elementary SchoolGrades: PK-3Distance: 0.7 mi
Schools provided by the listing agent
- Elementary: Knightstown Elementary School
- High: Knightstown High School
Source: MIBOR as distributed by MLS GRID. This data may not be complete. We recommend contacting the local school district to confirm school assignments for this home.

Get pre-qualified for a loan
At Zillow Home Loans, we can pre-qualify you in as little as 5 minutes with no impact to your credit score.An equal housing lender. NMLS #10287.
