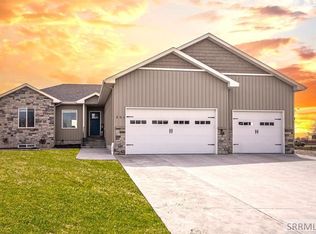Better than new home in a GREAT subdivision right across the street from the Middle and High School. Home has 5 Bed 3 bath with just over 3000 sq ft. Main floor features a large master bedroom with master suite. Soaker tub with tiled surround as well as separate tiled shower, dual sinks and master closet. Vaulted ceilings in the main living room with 9 ft ceilings upstairs and down. Electric fireplace with built in book cases make the living room a cozy place to sit. Kitchen has custom cabinets with granite counter tops. Custom tile back splash and open shelves. LVT flooring throughout main living area with carpeted bedrooms. Huge family room downstairs with 2 bedrooms, bathroom and large storage room. Yard has a full sprinkler system with cement curbing around flower beds. Deck just off the kitchen. Cute play house outback for the kids. 3 Car Garage is sheet rocked with 2 garage door openers.
This property is off market, which means it's not currently listed for sale or rent on Zillow. This may be different from what's available on other websites or public sources.

