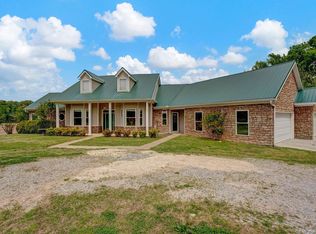Sold for $683,750
$683,750
305 Myron Creek Rd, Brighton, TN 38011
5beds
3,530sqft
Single Family Residence
Built in 2003
17.6 Acres Lot
$687,000 Zestimate®
$194/sqft
$3,124 Estimated rent
Home value
$687,000
Estimated sales range
Not available
$3,124/mo
Zestimate® history
Loading...
Owner options
Explore your selling options
What's special
**Motivated seller, HUGE price reduction** More land can be purchased! Settle in on this beautiful ranch estate! This home features 2 primary bedrooms, 3 large bedrooms, 3 1/2 baths, 9 and 12 foot ceilings, 3 car garage on 17 income producing ac. Close to blue oval city, medical, and shopping, this estate has 2 matching barns with electric, water, shop, six stalls, and an in-law suite or rental Apt. Verifiable income producing crops and mature timber. Land includes two stocked ponds and fenced.
Zillow last checked: 8 hours ago
Listing updated: October 07, 2024 at 01:52pm
Listed by:
Mark Nichols,
Fast Track Realty, LLC
Bought with:
Brandon Whobrey
Chamberwood Realty Group
Source: MAAR,MLS#: 10161664
Facts & features
Interior
Bedrooms & bathrooms
- Bedrooms: 5
- Bathrooms: 4
- Full bathrooms: 3
- 1/2 bathrooms: 1
Primary bedroom
- Features: Walk-In Closet(s), Carpet
- Level: First
- Area: 289
- Dimensions: 17 x 17
Bedroom 2
- Features: Walk-In Closet(s), Private Full Bath, Carpet
- Level: Second
- Area: 208
- Dimensions: 13 x 16
Bedroom 3
- Features: Walk-In Closet(s), Shared Bath, Carpet
- Level: First
- Area: 176
- Dimensions: 11 x 16
Bedroom 4
- Features: Carpet
- Level: First
- Area: 180
- Dimensions: 12 x 15
Bedroom 5
- Features: Carpet
- Level: First
- Area: 120
- Dimensions: 10 x 12
Primary bathroom
- Features: Double Vanity, Whirlpool Tub, Separate Shower, Tile Floor, Full Bath
Dining room
- Features: Separate Dining Room
- Area: 180
- Dimensions: 12 x 15
Kitchen
- Features: Updated/Renovated Kitchen, Eat-in Kitchen, Breakfast Bar, Separate Breakfast Room, Pantry
- Area: 260
- Dimensions: 13 x 20
Living room
- Features: Separate Living Room
- Area: 192
- Dimensions: 12 x 16
Den
- Dimensions: 0 x 0
Heating
- Central, Dual System
Cooling
- Central Air, Dual
Appliances
- Included: Range/Oven, Disposal, Dishwasher, Microwave, Refrigerator
- Laundry: Laundry Room
Features
- All Bedrooms Down, 1 or More BR Down, Primary Down, Split Bedroom Plan, Renovated Bathroom, Luxury Primary Bath, Double Vanity Bath, Separate Tub & Shower, Full Bath Down, Half Bath Down, High Ceilings, Walk-In Closet(s), Living Room, Dining Room, Kitchen, Primary Bedroom, 2nd Bedroom, 3rd Bedroom, 4th of More Bedrooms, 2 or More Baths, Laundry Room
- Flooring: Part Carpet, Tile
- Windows: Double Pane Windows, Window Treatments
- Attic: Attic Access
- Number of fireplaces: 1
- Fireplace features: Factory Built, Living Room
Interior area
- Total interior livable area: 3,530 sqft
Property
Parking
- Total spaces: 3
- Parking features: Driveway/Pad, Garage Door Opener, Garage Faces Side
- Has garage: Yes
- Covered spaces: 3
- Has uncovered spaces: Yes
Features
- Stories: 1
- Patio & porch: Porch, Patio, Covered Patio, Deck
- Pool features: None
- Has spa: Yes
- Spa features: Whirlpool(s), Bath
- Fencing: Wrought Iron
- Waterfront features: Lake/Pond on Property, Water Access
Lot
- Size: 17.60 Acres
- Features: Wooded, Level, Landscaped, Wooded Grounds
Details
- Additional structures: Barn/Stable
- Parcel number: 067 067 04501
Construction
Type & style
- Home type: SingleFamily
- Architectural style: Traditional
- Property subtype: Single Family Residence
Materials
- Brick Veneer, Vinyl Siding, Stone
- Foundation: Slab
- Roof: Other (See REMARKS)
Condition
- New construction: No
- Year built: 2003
Utilities & green energy
- Sewer: Septic Tank
- Water: Public
Community & neighborhood
Security
- Security features: Security System
Location
- Region: Brighton
- Subdivision: Johnson Subd
Other
Other facts
- Price range: $683.8K - $683.8K
- Listing terms: Conventional
Price history
| Date | Event | Price |
|---|---|---|
| 9/10/2024 | Sold | $683,750+2.1%$194/sqft |
Source: | ||
| 7/20/2024 | Contingent | $670,000$190/sqft |
Source: | ||
| 7/12/2024 | Price change | $670,000-6.3%$190/sqft |
Source: | ||
| 6/17/2024 | Price change | $715,000-7%$203/sqft |
Source: | ||
| 6/2/2024 | Price change | $769,000+18.8%$218/sqft |
Source: | ||
Public tax history
| Year | Property taxes | Tax assessment |
|---|---|---|
| 2024 | $1,664 | $109,375 |
| 2023 | $1,664 +7% | $109,375 +43.4% |
| 2022 | $1,556 | $76,250 |
Find assessor info on the county website
Neighborhood: 38011
Nearby schools
GreatSchools rating
- 5/10Brighton Elementary SchoolGrades: PK-5Distance: 1.5 mi
- 5/10Brighton Middle SchoolGrades: 6-8Distance: 1.3 mi
- 6/10Brighton High SchoolGrades: 9-12Distance: 1.5 mi

Get pre-qualified for a loan
At Zillow Home Loans, we can pre-qualify you in as little as 5 minutes with no impact to your credit score.An equal housing lender. NMLS #10287.
