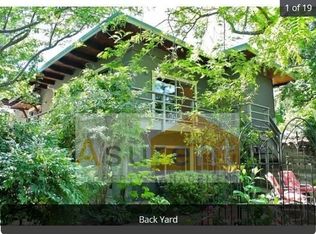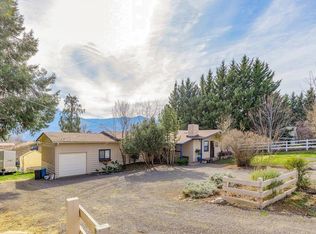Closed
$835,000
305 Myer Creek Rd, Ashland, OR 97520
2beds
2baths
1,950sqft
Single Family Residence
Built in 1998
1.86 Acres Lot
$848,100 Zestimate®
$428/sqft
$3,016 Estimated rent
Home value
$848,100
Estimated sales range
Not available
$3,016/mo
Zestimate® history
Loading...
Owner options
Explore your selling options
What's special
The ultimate close-in hobby farm for nature lovers and 4-H. Enjoy sunrises and sunsets, mountain views and warming winter sun from your own idyllic hideaway. Gardeners will love the stunning landscape designed for every season. TID irrigation supports mature fruit and nut trees and raised garden beds. 2 primary bedrooms plus a den that could be a third, and an office. Finely crafted with passive solar in mind, this quality-built home has many extras: clear-fir doors and trim, 9-ft ceilings with architectural elements such as a barrel vault and coved ceilings with high-end textured finishes. A counter-flow masonry wood heater provides radiant heat. Ample natural light with Velux operable skylights and Anderson wood windows. Well-maintained with new roof, exterior finish, irrigation pump all in 2024. Has a 24' by 40' finished SHOP with 12' ceilings and south-facing windows with winter-time views of Mt. Ashland. A quality home on small acreage in a prime location is rare.
Zillow last checked: 8 hours ago
Listing updated: January 30, 2025 at 08:53am
Listed by:
RE/MAX Platinum 541-734-5500
Bought with:
RE/MAX Integrity Grants Pass
Source: Oregon Datashare,MLS#: 220191731
Facts & features
Interior
Bedrooms & bathrooms
- Bedrooms: 2
- Bathrooms: 2
Heating
- Forced Air, Heat Pump, Other
Cooling
- Central Air, Heat Pump
Appliances
- Included: Cooktop, Dishwasher, Dryer, Microwave, Oven, Range, Range Hood, Refrigerator, Washer, Water Heater, Water Softener
Features
- Ceiling Fan(s), Central Vacuum, Double Vanity, Fiberglass Stall Shower, Linen Closet, Open Floorplan, Primary Downstairs, Soaking Tub, Vaulted Ceiling(s), Walk-In Closet(s)
- Flooring: Carpet, Hardwood, Vinyl
- Windows: Double Pane Windows, Skylight(s), Wood Frames
- Has fireplace: No
- Common walls with other units/homes: No Common Walls
Interior area
- Total structure area: 1,950
- Total interior livable area: 1,950 sqft
Property
Parking
- Total spaces: 1
- Parking features: Attached Carport, Detached, Driveway, Garage Door Opener, Gated, Gravel, Workshop in Garage
- Garage spaces: 1
- Has carport: Yes
- Has uncovered spaces: Yes
Features
- Levels: One
- Stories: 1
- Patio & porch: Patio
- Fencing: Fenced
- Has view: Yes
- View description: Mountain(s)
Lot
- Size: 1.86 Acres
- Features: Drip System, Garden, Landscaped, Native Plants, Sloped, Sprinklers In Front, Sprinklers In Rear
Details
- Additional structures: Greenhouse, Workshop
- Parcel number: 10125067
- Zoning description: RR-5
- Special conditions: Standard
- Horses can be raised: Yes
Construction
Type & style
- Home type: SingleFamily
- Architectural style: Bungalow
- Property subtype: Single Family Residence
Materials
- Frame
- Foundation: Stemwall
- Roof: Asphalt
Condition
- New construction: No
- Year built: 1998
Utilities & green energy
- Sewer: Septic Tank
- Water: Well
Community & neighborhood
Security
- Security features: Carbon Monoxide Detector(s), Smoke Detector(s)
Location
- Region: Ashland
Other
Other facts
- Has irrigation water rights: Yes
- Listing terms: Cash,Conventional,VA Loan
- Road surface type: Paved
Price history
| Date | Event | Price |
|---|---|---|
| 1/27/2025 | Sold | $835,000-1.8%$428/sqft |
Source: | ||
| 12/16/2024 | Pending sale | $849,900$436/sqft |
Source: | ||
| 11/14/2024 | Price change | $849,900-2.9%$436/sqft |
Source: | ||
| 10/22/2024 | Listed for sale | $875,000$449/sqft |
Source: | ||
Public tax history
| Year | Property taxes | Tax assessment |
|---|---|---|
| 2024 | $6,818 +3.4% | $460,190 +3% |
| 2023 | $6,594 +3.4% | $446,790 |
| 2022 | $6,379 +3.6% | $446,790 +3% |
Find assessor info on the county website
Neighborhood: 97520
Nearby schools
GreatSchools rating
- 8/10Helman Elementary SchoolGrades: K-5Distance: 2.3 mi
- 7/10Ashland Middle SchoolGrades: 6-8Distance: 3.9 mi
- 9/10Ashland High SchoolGrades: 9-12Distance: 3.7 mi
Schools provided by the listing agent
- Elementary: Helman Elem
- Middle: Ashland Middle
- High: Ashland High
Source: Oregon Datashare. This data may not be complete. We recommend contacting the local school district to confirm school assignments for this home.
Get pre-qualified for a loan
At Zillow Home Loans, we can pre-qualify you in as little as 5 minutes with no impact to your credit score.An equal housing lender. NMLS #10287.

