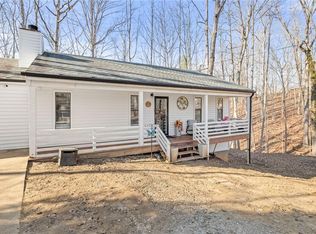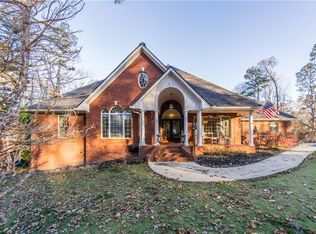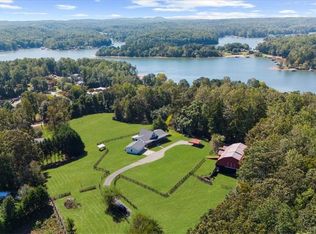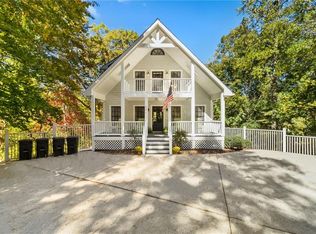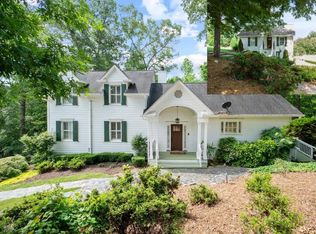Experience the perfect blend of comfort. elegance, and privacy with this 4-bedroom. 3.5-bath home situated on 11.27 breathtaking acres in the heart of Dawsonville. Step onto the charming rocking chair front porch perfect for your morning cup of coffee. Come on in to the inviting entrance leading to a functional thought out floor plan. The heart of the home is the oversized kitchen, boasting granite countertops, a breakfast area, and flows seamlessly into a formal dining room with tray ceilings, ideal for hosting up to 12 guests ready for your holiday parties. The spacious living room features a vaulted ceiling, a striking stacked stone fireplace with gas logs, and ample space for relaxation. The large master suite offers a serene retreat with a soaking tub. separate shower. and double vanity. complemented by two generously sized secondary bedrooms and a large hall bath. A private office located off the garages provides a quiet workspace, while the spacious back deck, featuring a screened-in area and outdoor grilling space, Is perfect for entertaining. The renovated lower level includes a second kitchen, open-concept living and dining areas, a second oversized master suite with a sitting area, and two storage rooms. For car enthusiasts or hobbyists, the home offers a 2-bay garage plus a separate 1-bay garage on the main level, as well as an additional 1-bay garage on the lower level. Outdoor living shines with an above ground pool, a hot tub beneath the deck, and endless acreage to explore, complete with a babbling creek. A circular driveway adds to the convenience of this exceptional property, making it a true private retreat with plenty of room for both relaxation and adventure.
Active
$1,350,000
305 Mountain Brook Rd, Dawsonville, GA 30534
4beds
4,056sqft
Est.:
Single Family Residence, Residential
Built in 1995
11.27 Acres Lot
$1,340,700 Zestimate®
$333/sqft
$-- HOA
What's special
Babbling creekAbove ground poolSpacious back deckInviting entranceOversized kitchenBreakfast areaSeparate shower
- 9 days |
- 647 |
- 18 |
Likely to sell faster than
Zillow last checked: 8 hours ago
Listing updated: January 04, 2026 at 09:32pm
Listing Provided by:
Natalya Freeman,
Willow Bend Properties
Source: FMLS GA,MLS#: 7696102
Tour with a local agent
Facts & features
Interior
Bedrooms & bathrooms
- Bedrooms: 4
- Bathrooms: 4
- Full bathrooms: 3
- 1/2 bathrooms: 1
- Main level bathrooms: 2
- Main level bedrooms: 3
Rooms
- Room types: Attic, Computer Room, Family Room, Living Room
Primary bedroom
- Features: Double Master Bedroom, In-Law Floorplan, Master on Main
- Level: Double Master Bedroom, In-Law Floorplan, Master on Main
Bedroom
- Features: Double Master Bedroom, In-Law Floorplan, Master on Main
Primary bathroom
- Features: Double Vanity, Separate Tub/Shower, Whirlpool Tub
Dining room
- Features: Seats 12+, Separate Dining Room
Kitchen
- Features: Breakfast Bar, Cabinets White, Eat-in Kitchen, Kitchen Island, Pantry, Second Kitchen, View to Family Room
Heating
- Central
Cooling
- Ceiling Fan(s), Central Air
Appliances
- Included: Dishwasher, Double Oven, Electric Range, Electric Water Heater, Microwave, Refrigerator
- Laundry: Laundry Room, Main Level, Sink
Features
- Entrance Foyer, High Speed Internet, His and Hers Closets, Recessed Lighting, Vaulted Ceiling(s), Walk-In Closet(s)
- Flooring: Carpet, Hardwood, Tile
- Windows: Double Pane Windows, Insulated Windows, Shutters
- Basement: Daylight,Driveway Access,Exterior Entry,Finished,Full,Interior Entry
- Attic: Pull Down Stairs
- Number of fireplaces: 1
- Fireplace features: Blower Fan, Factory Built, Family Room, Gas Log, Living Room, Stone
- Common walls with other units/homes: No Common Walls
Interior area
- Total structure area: 4,056
- Total interior livable area: 4,056 sqft
Property
Parking
- Total spaces: 9
- Parking features: Carport, Driveway, Garage, Garage Door Opener, Garage Faces Side
- Garage spaces: 4
- Carport spaces: 4
- Covered spaces: 8
- Has uncovered spaces: Yes
Accessibility
- Accessibility features: None
Features
- Levels: Two
- Stories: 2
- Patio & porch: Covered, Front Porch, Patio, Rear Porch, Screened
- Exterior features: Lighting, Permeable Paving, Private Yard, Rain Gutters
- Has private pool: Yes
- Pool features: Above Ground, Pool Cover, Private
- Has spa: Yes
- Spa features: Bath, Private
- Fencing: None
- Has view: Yes
- View description: Creek/Stream, Rural, Trees/Woods
- Has water view: Yes
- Water view: Creek/Stream
- Waterfront features: Creek
- Body of water: None
Lot
- Size: 11.27 Acres
- Features: Back Yard, Creek On Lot, Front Yard, Private, Wooded
Details
- Additional structures: Outbuilding, Shed(s)
- Parcel number: 094 117
- Other equipment: None
- Horse amenities: None
Construction
Type & style
- Home type: SingleFamily
- Architectural style: Ranch,Traditional
- Property subtype: Single Family Residence, Residential
Materials
- Vinyl Siding
- Foundation: Slab
- Roof: Composition
Condition
- Resale
- New construction: No
- Year built: 1995
Utilities & green energy
- Electric: 110 Volts, 220 Volts
- Sewer: Septic Tank
- Water: Private, Well
- Utilities for property: Cable Available, Electricity Available, Phone Available, Underground Utilities
Green energy
- Energy efficient items: None
- Energy generation: None
Community & HOA
Community
- Features: None
- Security: Security Lights, Smoke Detector(s)
- Subdivision: Mountain Brook
HOA
- Has HOA: No
Location
- Region: Dawsonville
Financial & listing details
- Price per square foot: $333/sqft
- Tax assessed value: $595,840
- Annual tax amount: $1,562
- Date on market: 12/28/2025
- Cumulative days on market: 8 days
- Electric utility on property: Yes
- Road surface type: Asphalt
Estimated market value
$1,340,700
$1.27M - $1.41M
$3,486/mo
Price history
Price history
| Date | Event | Price |
|---|---|---|
| 12/28/2025 | Listed for sale | $1,350,000$333/sqft |
Source: | ||
| 11/20/2025 | Listing removed | $1,350,000$333/sqft |
Source: | ||
| 10/1/2025 | Listed for sale | $1,350,000-3.6%$333/sqft |
Source: | ||
| 9/1/2025 | Listing removed | $1,400,000$345/sqft |
Source: | ||
| 7/10/2025 | Listed for sale | $1,400,000$345/sqft |
Source: | ||
Public tax history
Public tax history
| Year | Property taxes | Tax assessment |
|---|---|---|
| 2024 | $1,546 +1.5% | $238,336 +8.6% |
| 2023 | $1,524 +62.9% | $219,496 +37.8% |
| 2022 | $936 +40.8% | $159,272 +9.8% |
Find assessor info on the county website
BuyAbility℠ payment
Est. payment
$7,890/mo
Principal & interest
$6708
Property taxes
$709
Home insurance
$473
Climate risks
Neighborhood: 30534
Nearby schools
GreatSchools rating
- 9/10Robinson Elementary SchoolGrades: PK-5Distance: 1.7 mi
- 8/10New Dawson County Middle SchoolGrades: 8-9Distance: 1.9 mi
- 9/10Dawson County High SchoolGrades: 10-12Distance: 1.2 mi
Schools provided by the listing agent
- Elementary: Robinson
- Middle: Dawson County
- High: Dawson County
Source: FMLS GA. This data may not be complete. We recommend contacting the local school district to confirm school assignments for this home.
- Loading
- Loading
