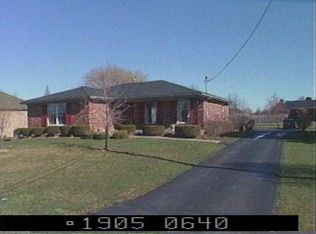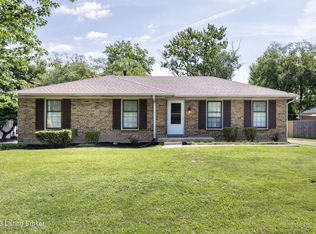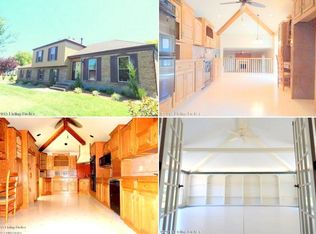Sold for $360,000
$360,000
305 Moser Rd, Louisville, KY 40223
4beds
2,190sqft
Single Family Residence
Built in 1973
9,147.6 Square Feet Lot
$396,900 Zestimate®
$164/sqft
$2,578 Estimated rent
Home value
$396,900
$377,000 - $417,000
$2,578/mo
Zestimate® history
Loading...
Owner options
Explore your selling options
What's special
This stunning traditional home situated in the desirable Douglass Hills neighborhood is the perfect place to call home! As you enter your new home of 2,190 finished square feet of living space, you are sure to be impressed by its grandeur. The open floor plan of the main level allows you to easily move from room to room, while the laminate hardwood floors throughout the home adds a classic touch of sophistication. The spacious living room features built in shelving and storage around a beautiful gas fireplace, perfect for cozy nights in. The updated kitchen is complete with stainless steel appliances, subway tile backsplash, granite countertops and plenty of cabinets and counter space for storage. With four bedrooms and two and a half bathrooms, you are sure to have plenty of space for everyone. The primary suite is located on the second floor and features a luxurious primary bathroom with granite countertops. The second floor also includes three additional bedrooms and a full bathroom. The basement offers an additional 1,095 square feet of space and is an entertainer's paradise with a theater room featuring a projection screen, projector, and surround sound speakers. Outside, the home has a large backyard and small fenced in area for pets or entertaining. The privacy and convenience of the two-car garage with rear entry is an added bonus. With a great location in close proximity to grocery stores, restaurants and shops, this is the perfect home for you! Don't miss this rare opportunity to own this beautiful home in a desirable neighborhood.
Zillow last checked: 8 hours ago
Listing updated: January 27, 2025 at 06:33am
Listed by:
Carlye Miller,
Housing Associates
Bought with:
Sandra Randolph, 198142
RE/MAX Properties East
Source: GLARMLS,MLS#: 1642353
Facts & features
Interior
Bedrooms & bathrooms
- Bedrooms: 4
- Bathrooms: 3
- Full bathrooms: 2
- 1/2 bathrooms: 1
Primary bedroom
- Level: Second
Bedroom
- Level: Second
Bedroom
- Level: Second
Bedroom
- Level: Second
Primary bathroom
- Level: Second
Half bathroom
- Level: First
Full bathroom
- Level: Second
Dining room
- Level: First
Family room
- Level: First
Kitchen
- Level: First
Laundry
- Level: Basement
Living room
- Level: First
Media room
- Description: Projector/screen/surround sound speakers
- Level: Basement
Heating
- Forced Air, Natural Gas
Cooling
- Central Air
Features
- Basement: Unfinished
- Number of fireplaces: 1
Interior area
- Total structure area: 2,190
- Total interior livable area: 2,190 sqft
- Finished area above ground: 2,190
- Finished area below ground: 0
Property
Parking
- Total spaces: 2
- Parking features: Attached, Entry Rear, Driveway
- Attached garage spaces: 2
- Has uncovered spaces: Yes
Features
- Stories: 2
- Patio & porch: Patio, Porch
- Fencing: Other
Lot
- Size: 9,147 sqft
- Features: Level
Details
- Parcel number: 190506390000
Construction
Type & style
- Home type: SingleFamily
- Architectural style: Traditional
- Property subtype: Single Family Residence
Materials
- Wood Frame, Brick Veneer
- Foundation: Concrete Perimeter
- Roof: Shingle
Condition
- Year built: 1973
Utilities & green energy
- Sewer: Public Sewer
- Water: Public
- Utilities for property: Electricity Connected
Community & neighborhood
Location
- Region: Louisville
- Subdivision: Douglass Hills
HOA & financial
HOA
- Has HOA: No
Price history
| Date | Event | Price |
|---|---|---|
| 1/6/2024 | Listing removed | -- |
Source: GLARMLS #1651991 Report a problem | ||
| 1/2/2024 | Listed for rent | $2,800+3.7%$1/sqft |
Source: GLARMLS #1651991 Report a problem | ||
| 12/28/2023 | Listing removed | -- |
Source: GLARMLS #1649283 Report a problem | ||
| 12/11/2023 | Price change | $2,700-6.9%$1/sqft |
Source: GLARMLS #1649283 Report a problem | ||
| 12/6/2023 | Price change | $2,900-1.7%$1/sqft |
Source: GLARMLS #1649283 Report a problem | ||
Public tax history
| Year | Property taxes | Tax assessment |
|---|---|---|
| 2021 | $3,017 +28.6% | $242,000 +18.9% |
| 2020 | $2,346 | $203,610 |
| 2019 | $2,346 +3.3% | $203,610 |
Find assessor info on the county website
Neighborhood: Douglass Hills
Nearby schools
GreatSchools rating
- 6/10Middletown Elementary SchoolGrades: PK-5Distance: 1.2 mi
- 5/10Crosby Middle SchoolGrades: 6-8Distance: 0.3 mi
- 7/10Eastern High SchoolGrades: 9-12Distance: 1.9 mi

Get pre-qualified for a loan
At Zillow Home Loans, we can pre-qualify you in as little as 5 minutes with no impact to your credit score.An equal housing lender. NMLS #10287.


