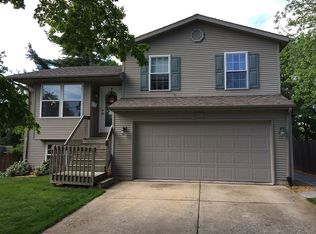Check out this stunning 3 bedroom cape cod home walking distance to Lincoln Grade School, Washington Park and 5 Points. Recent updates include roof, gutters and downspouts 2019, AC 2017, Vinyl plank flooring throughout the main level 2019, dewatering system and sump pump 2015, new deck 2013, finished basement with half bath 2012, main bath remodel 2014. All Stainless steel appliances and LG front load washer and dryer stay.....all purchased in 2018. The park like setting fenced in backyard has an over sized deck complete with an outdoor TV system that's perfect for entertaining. This home has been meticulously maintained and won't last long. Make your appointment for a private showing today!
This property is off market, which means it's not currently listed for sale or rent on Zillow. This may be different from what's available on other websites or public sources.
