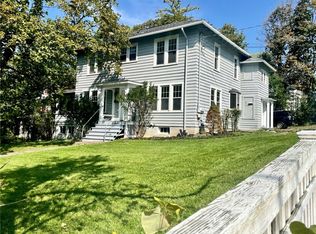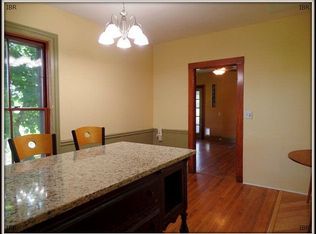Closed
$713,000
305 Mitchell St, Ithaca, NY 14850
4beds
3,295sqft
Single Family Residence
Built in 1912
0.4 Acres Lot
$775,000 Zestimate®
$216/sqft
$3,226 Estimated rent
Home value
$775,000
$729,000 - $829,000
$3,226/mo
Zestimate® history
Loading...
Owner options
Explore your selling options
What's special
One of East Hill's finest houses, this beautifully built Craftsman is on the market for the first time in 36 years. The interior features an abundance of natural wood, pocket doors, built-in bookcases, leaded glass, and Art Nouveau lighting fixtures. Large kitchen with quartz countertops, oak cabinets, dining nook, pantries. Elegant living room with brick fireplace. Three-season sunporch overlooks deep, secluded yard perched above an old stone quarry. Four bedrooms, 2.5 baths, finished (permitted) attic. Brick construction with stucco exterior. Extremely well maintained with newer roofs, exterior paint, water heater, and boiler. Any offers will be reviewed Tuesday, September 19 at 3:00 pm.
Zillow last checked: 8 hours ago
Listing updated: December 27, 2023 at 06:57am
Listed by:
Margaret Hobbie 607-279-4214,
Howard Hanna S Tier Inc
Bought with:
Fayerty Creagan Cokeley, 10401278688
Warren Real Estate of Ithaca Inc. (Downtown)
Source: NYSAMLSs,MLS#: R1497172 Originating MLS: Ithaca Board of Realtors
Originating MLS: Ithaca Board of Realtors
Facts & features
Interior
Bedrooms & bathrooms
- Bedrooms: 4
- Bathrooms: 3
- Full bathrooms: 2
- 1/2 bathrooms: 1
- Main level bathrooms: 1
Bedroom 1
- Level: Second
- Dimensions: 14 x 14
Bedroom 1
- Level: Second
- Dimensions: 14.00 x 14.00
Bedroom 2
- Level: Second
- Dimensions: 14 x 14
Bedroom 2
- Level: Second
- Dimensions: 14.00 x 14.00
Bedroom 3
- Level: Second
- Dimensions: 12 x 10
Bedroom 3
- Level: Second
- Dimensions: 12.00 x 10.00
Bedroom 4
- Level: Second
- Dimensions: 13 x 10
Bedroom 4
- Level: Second
- Dimensions: 13.00 x 10.00
Basement
- Level: Basement
Basement
- Level: Basement
Dining room
- Level: First
- Dimensions: 14 x 13
Dining room
- Level: First
- Dimensions: 14.00 x 13.00
Kitchen
- Level: First
- Dimensions: 13 x 10
Kitchen
- Level: First
- Dimensions: 13.00 x 10.00
Living room
- Level: First
- Dimensions: 19 x 14
Living room
- Level: First
- Dimensions: 19.00 x 14.00
Other
- Level: First
- Dimensions: 19 x 10
Other
- Level: First
- Dimensions: 18 x 14
Other
- Level: First
- Dimensions: 15 x 7
Other
- Level: Third
- Dimensions: 25 x 16
Other
- Level: First
- Dimensions: 18.00 x 14.00
Other
- Level: First
- Dimensions: 15.00 x 7.00
Other
- Level: First
- Dimensions: 19.00 x 10.00
Other
- Level: Third
- Dimensions: 25.00 x 16.00
Heating
- Gas, Radiant, Steam
Cooling
- Attic Fan, Window Unit(s), Wall Unit(s)
Appliances
- Included: Dryer, Dishwasher, Exhaust Fan, Electric Oven, Electric Range, Freezer, Gas Water Heater, Refrigerator, Range Hood, Washer
- Laundry: Main Level
Features
- Ceiling Fan(s), Separate/Formal Dining Room, Entrance Foyer, Eat-in Kitchen, Separate/Formal Living Room, Library, Pantry, Quartz Counters, Natural Woodwork, Bath in Primary Bedroom, Programmable Thermostat, Workshop
- Flooring: Carpet, Hardwood, Varies, Vinyl
- Windows: Leaded Glass
- Basement: Full,Walk-Out Access,Sump Pump
- Number of fireplaces: 1
Interior area
- Total structure area: 3,295
- Total interior livable area: 3,295 sqft
Property
Parking
- Total spaces: 1
- Parking features: Underground, Electricity, Water Available
- Garage spaces: 1
Features
- Patio & porch: Balcony, Enclosed, Open, Patio, Porch
- Exterior features: Balcony, Fence, Gravel Driveway, Patio
- Fencing: Partial
Lot
- Size: 0.40 Acres
- Dimensions: 120 x 216
- Features: Pie Shaped Lot, Near Public Transit
Details
- Parcel number: 50070008400000050010000000
- Special conditions: Standard
Construction
Type & style
- Home type: SingleFamily
- Architectural style: Square Design
- Property subtype: Single Family Residence
Materials
- Other, See Remarks, Stucco, Copper Plumbing
- Foundation: Poured
- Roof: Asphalt,Membrane,Rubber,Shingle
Condition
- Resale
- Year built: 1912
Utilities & green energy
- Electric: Circuit Breakers
- Sewer: Connected
- Water: Connected, Public
- Utilities for property: Cable Available, High Speed Internet Available, Sewer Connected, Water Connected
Community & neighborhood
Security
- Security features: Security System Owned
Location
- Region: Ithaca
Other
Other facts
- Listing terms: Cash,Conventional,VA Loan
Price history
| Date | Event | Price |
|---|---|---|
| 12/19/2023 | Sold | $713,000+14.1%$216/sqft |
Source: | ||
| 9/21/2023 | Pending sale | $625,000$190/sqft |
Source: | ||
| 9/20/2023 | Contingent | $625,000$190/sqft |
Source: | ||
| 9/11/2023 | Listed for sale | $625,000$190/sqft |
Source: | ||
Public tax history
| Year | Property taxes | Tax assessment |
|---|---|---|
| 2024 | -- | $713,000 +32% |
| 2023 | -- | $540,000 +8% |
| 2022 | -- | $500,000 +11.1% |
Find assessor info on the county website
Neighborhood: 14850
Nearby schools
GreatSchools rating
- 6/10Belle Sherman SchoolGrades: PK-5Distance: 0.3 mi
- 6/10Boynton Middle SchoolGrades: 6-8Distance: 1.8 mi
- 9/10Ithaca Senior High SchoolGrades: 9-12Distance: 1.5 mi
Schools provided by the listing agent
- Elementary: Belle Sherman
- Middle: Dewitt Middle
- High: Ithaca Senior High
- District: Ithaca
Source: NYSAMLSs. This data may not be complete. We recommend contacting the local school district to confirm school assignments for this home.

