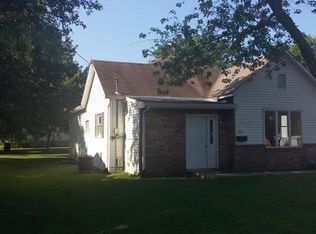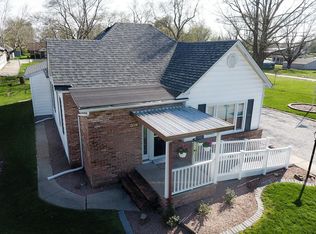Closed
Listing Provided by:
Sharon Notter 618-410-6173,
Cisler & Associates Real Estate
Bought with: Cisler & Associates Real Estate
$40,000
305 Mine Rd, Sawyerville, IL 62085
2beds
1,026sqft
Single Family Residence
Built in ----
6,969.6 Square Feet Lot
$71,200 Zestimate®
$39/sqft
$891 Estimated rent
Home value
$71,200
$59,000 - $84,000
$891/mo
Zestimate® history
Loading...
Owner options
Explore your selling options
What's special
Come and take a look at this remodeled home with a newer roof and new vinyl siding. Enjoy the evenings on the large front porch or BBQ on the patio. The inside has new flooring through out and new paint everywhere. Due to sellers health the house is being sold as is and the sellers are motivated.
Zillow last checked: 8 hours ago
Listing updated: April 28, 2025 at 05:39pm
Listing Provided by:
Sharon Notter 618-410-6173,
Cisler & Associates Real Estate
Bought with:
Sharon Notter, 475128021
Cisler & Associates Real Estate
Source: MARIS,MLS#: 22043449 Originating MLS: Southwestern Illinois Board of REALTORS
Originating MLS: Southwestern Illinois Board of REALTORS
Facts & features
Interior
Bedrooms & bathrooms
- Bedrooms: 2
- Bathrooms: 1
- Full bathrooms: 1
- Main level bathrooms: 1
- Main level bedrooms: 2
Bedroom
- Features: Floor Covering: Vinyl, Wall Covering: Some
- Level: Main
- Area: 130
- Dimensions: 13x10
Bedroom
- Features: Floor Covering: Vinyl, Wall Covering: Some
- Level: Main
- Area: 143
- Dimensions: 13x11
Bathroom
- Features: Floor Covering: Vinyl, Wall Covering: None
- Level: Main
- Area: 45
- Dimensions: 9x5
Kitchen
- Features: Floor Covering: Vinyl, Wall Covering: Some
- Level: Main
- Area: 182
- Dimensions: 14x13
Laundry
- Features: Floor Covering: Vinyl, Wall Covering: None
- Level: Main
- Area: 49
- Dimensions: 7x7
Living room
- Features: Floor Covering: Vinyl, Wall Covering: Some
- Level: Main
- Area: 260
- Dimensions: 20x13
Mud room
- Features: Floor Covering: Vinyl, Wall Covering: None
- Level: Main
- Area: 30
- Dimensions: 5x6
Heating
- Forced Air, Natural Gas
Cooling
- None
Appliances
- Included: Electric Water Heater, Refrigerator
Features
- Kitchen Island, Eat-in Kitchen
- Windows: Insulated Windows, Wood Frames
- Basement: Partial
- Has fireplace: No
- Fireplace features: None
Interior area
- Total structure area: 1,026
- Total interior livable area: 1,026 sqft
- Finished area above ground: 1,026
Property
Parking
- Total spaces: 1
- Parking features: Off Street
- Carport spaces: 1
Features
- Levels: One
- Patio & porch: Patio
Lot
- Size: 6,969 sqft
- Dimensions: 50 x 140
Details
- Parcel number: 0200294900
- Special conditions: Standard
Construction
Type & style
- Home type: SingleFamily
- Architectural style: Bungalow,Traditional
- Property subtype: Single Family Residence
Materials
- Vinyl Siding
Utilities & green energy
- Sewer: Public Sewer
- Water: Public
Community & neighborhood
Location
- Region: Sawyerville
- Subdivision: Not In A Subdivision
Other
Other facts
- Listing terms: Cash,Conventional,FHA,USDA Loan,VA Loan
- Ownership: Private
- Road surface type: Gravel
Price history
| Date | Event | Price |
|---|---|---|
| 6/15/2023 | Sold | $40,000-8.9%$39/sqft |
Source: | ||
| 4/25/2023 | Contingent | $43,900$43/sqft |
Source: | ||
| 2/27/2023 | Listed for sale | $43,900$43/sqft |
Source: | ||
| 12/9/2022 | Pending sale | $43,900$43/sqft |
Source: | ||
| 10/18/2022 | Price change | $43,900-12%$43/sqft |
Source: | ||
Public tax history
| Year | Property taxes | Tax assessment |
|---|---|---|
| 2024 | $687 +2.2% | $12,201 +8% |
| 2023 | $672 +1.9% | $11,297 +7% |
| 2022 | $660 +1.1% | $10,558 +7% |
Find assessor info on the county website
Neighborhood: 62085
Nearby schools
GreatSchools rating
- 9/10Benld Elementary SchoolGrades: PK-5Distance: 3.5 mi
- 5/10Gillespie Middle SchoolGrades: 6-8Distance: 3.6 mi
- 4/10Gillespie High SchoolGrades: 9-12Distance: 3.6 mi
Schools provided by the listing agent
- Elementary: Gillespie Dist 7
- Middle: Gillespie Dist 7
- High: Gillespie Community High Schoo
Source: MARIS. This data may not be complete. We recommend contacting the local school district to confirm school assignments for this home.

