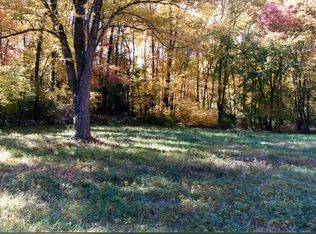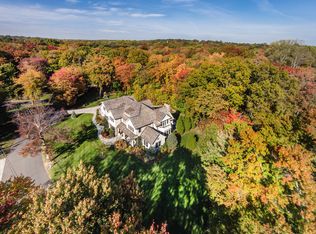Turn-key, close to town...Built in 2012, this contemporary colonial offers everything for today's lifestyle. The gourmet kitchen has a large island plus dining area overlooking the stone terrace. Opening from the kitchen, is the light-filled family room with wood-burning fireplace. The millwork, built-ins & gas fireplace in the formal dining/living room create a cozy space for entertaining. The master suite boasts vaulted ceilings, walk-in closet, bathroom with double vanity, separate tub & shower. In 2016, a playroom was added with high ceilings & hardwood floors. The walk-up 3rd floor with HVAC capability creates opportunity for add'l living quarters. Convenient in-town location within walking distance to high school. *Taxes are $1,191 for #309 Middlesex land, incorporated in sale.
This property is off market, which means it's not currently listed for sale or rent on Zillow. This may be different from what's available on other websites or public sources.

