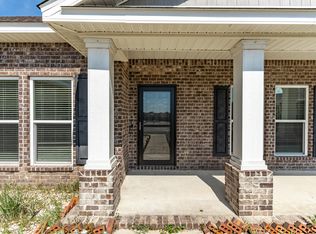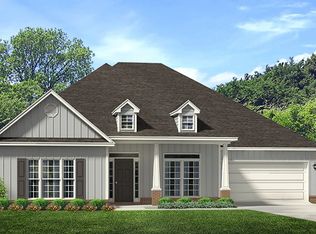Must see this stunning large spacious 4 bedroom, 2 bath home nestled at the end of a Cul de sac. Plenty of space and storage with this enormous open concept floor plan. Gorgeous modern kitchen with island, large pantry, granite counter tops and stainless steel appliances. Oversized 24 x 15 living room with trey ceilings and luxury vinyl plank flooring and upgraded pine window coverings. Master suite with very large walk in closet, separate tiled shower and garden tub. Split floor plan with additional guest suite. Enjoy the very large privacy fenced back yard with covered porch to enjoy the lovely Florida sunsets. Pets must be approved by the owner with an additional $200 security deposit per pet & a onetime $100 administrative pet fee. Home is located in a newer subdivision Redstone Commons with access to swimming pool, playground, clubhouse and dog park. Short drive to schools, hospitals, shopping, military bases, and beaches! All ERA American Real Estate residents are enrolled in the Resident Benefits Package (RBP) for $50/month which includes HVAC air filter delivery (for applicable properties), Credit Building to help boost your credit score with timely rent payments, Liability Insurance, $1M Identity Protection, Utility Concierge Service making utility connection a breeze during your move-in, our best-in-class resident rewards program, and much
This property is off market, which means it's not currently listed for sale or rent on Zillow. This may be different from what's available on other websites or public sources.


