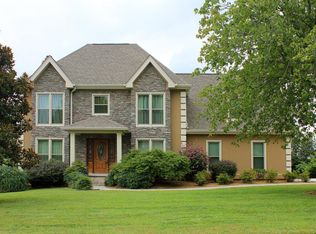Closed
$496,000
305 McFee Rd, Knoxville, TN 37934
4beds
2,229sqft
Single Family Residence, Residential
Built in 1976
1.04 Acres Lot
$557,100 Zestimate®
$223/sqft
$3,473 Estimated rent
Home value
$557,100
$529,000 - $591,000
$3,473/mo
Zestimate® history
Loading...
Owner options
Explore your selling options
What's special
Looking for the perfect Farragut location? Look no further than this wonderful family home on 1 acre. This property is only steps away from the Greenway so walk, run, or bike all the way through West Knoxville and into Downtown. It is less than 1/2 mile to the new Mcfee Road soccer park. There is plenty of room for family and friends to gather around your inground saltwater pool and entertaining area. Green space abounds front and back with plenty of room for corn hole, ball games, or just hanging out. Current owners have updated both the Master bath and second full bath. There is newer carpet in the bedrooms, and hardwoods in family area along with a wood pellet burning stove for those cool evenings. In the basement the owners have updated and added a room with a barn door, complete with sink, that could be a shop or craft room. The owners have configured that room so you could easily bring the washer and dryer into it and make a 3rd full bath out of the current 1/2 bath/laundry. There is a masonary fireplace in the downstairs rec room and room for entertaining. There is ample space on your back deck to enjoy those beautiful sunsets. The deck is maintenance free composite decking. There is also a nice 2 car garage with additional parking space for guests. This one wont last long....Priced to sell.
Zillow last checked: 8 hours ago
Listing updated: May 01, 2025 at 11:57am
Listing Provided by:
Tom Jostes 865-719-5555,
Realty Executives Associates
Bought with:
Tammy Garber, 289850
Keller Williams Signature
Source: RealTracs MLS as distributed by MLS GRID,MLS#: 2835685
Facts & features
Interior
Bedrooms & bathrooms
- Bedrooms: 4
- Bathrooms: 3
- Full bathrooms: 2
- 1/2 bathrooms: 1
Dining room
- Features: Formal
- Level: Formal
Heating
- Central, Electric, Heat Pump
Cooling
- Central Air
Appliances
- Included: Dishwasher, Disposal, Microwave, Refrigerator
- Laundry: Washer Hookup, Electric Dryer Hookup
Features
- Primary Bedroom Main Floor
- Flooring: Carpet, Wood, Other, Tile, Vinyl
- Basement: Finished
- Number of fireplaces: 2
- Fireplace features: Wood Burning
Interior area
- Total structure area: 2,229
- Total interior livable area: 2,229 sqft
- Finished area above ground: 1,417
- Finished area below ground: 812
Property
Parking
- Total spaces: 2
- Parking features: Attached
- Attached garage spaces: 2
Features
- Levels: Two
- Patio & porch: Patio, Deck
Lot
- Size: 1.04 Acres
- Features: Other
Details
- Additional structures: Storage Building
- Parcel number: 152 02411
- Special conditions: Standard
Construction
Type & style
- Home type: SingleFamily
- Architectural style: Raised Ranch
- Property subtype: Single Family Residence, Residential
Materials
- Other, Brick
Condition
- New construction: No
- Year built: 1976
Community & neighborhood
Location
- Region: Knoxville
- Subdivision: Caswell Stooksbury Heirs
Price history
| Date | Event | Price |
|---|---|---|
| 8/29/2023 | Sold | $496,000+1.4%$223/sqft |
Source: | ||
| 7/7/2023 | Pending sale | $489,000$219/sqft |
Source: | ||
| 7/5/2023 | Listed for sale | $489,000+95.7%$219/sqft |
Source: | ||
| 1/17/2018 | Sold | $249,900$112/sqft |
Source: | ||
| 12/19/2017 | Pending sale | $249,900$112/sqft |
Source: Realty Executives Associates #1017065 Report a problem | ||
Public tax history
| Year | Property taxes | Tax assessment |
|---|---|---|
| 2024 | $1,455 | $93,625 |
| 2023 | $1,455 | $93,625 |
| 2022 | $1,455 +35.7% | $93,625 +85.2% |
Find assessor info on the county website
Neighborhood: 37934
Nearby schools
GreatSchools rating
- NAFarragut Primary SchoolGrades: PK-3Distance: 2.6 mi
- 9/10Farragut Middle SchoolGrades: 6-8Distance: 3.2 mi
- 8/10Farragut High SchoolGrades: 9-12Distance: 3 mi
Schools provided by the listing agent
- Elementary: Farragut Primary
- Middle: Farragut Middle School
- High: Farragut High School
Source: RealTracs MLS as distributed by MLS GRID. This data may not be complete. We recommend contacting the local school district to confirm school assignments for this home.
Get a cash offer in 3 minutes
Find out how much your home could sell for in as little as 3 minutes with a no-obligation cash offer.
Estimated market value
$557,100
