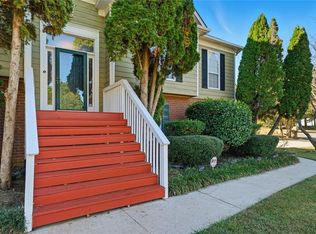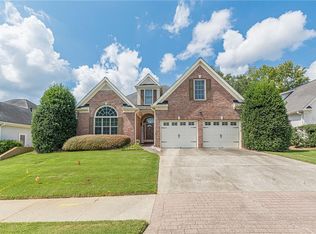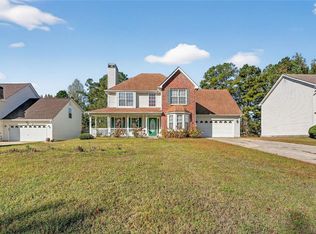Welcome to 305 Matthew Circle - VA Assumable at 2.6% interest rate! Nestled in a quiet, well-maintained cul-de-sac within a charming small community, this stunning four-sided full brick home offers over 3,000 square feet of thoughtfully designed living space. From the moment you step inside, you're greeted by a grand two-story foyer that flows seamlessly into a soaring two-story family room, creating an open and airy ambiance perfect for both everyday living and entertaining. The heart of the home is the gourmet kitchen, complete with a large granite island, stainless steel appliances, ample cabinetry, and a walk-in pantry-ideal for the home chef. Adjacent to the kitchen, a light-filled sunroom provides a cozy retreat for morning coffee or evening relaxation. On the main level, you'll find a private guest suite with a full bath-perfect for visitors or multi-generational living. Upstairs, the owner's suite is a true sanctuary, featuring a spa-like bathroom with a soaking tub, separate shower, dual vanities, and a custom walk-in closet designed for optimal organization. Step outside to enjoy the private, fenced backyard, ideal for pets, play, or outdoor gatherings. Additional highlights include a newer roof, Ring security system, irrigation system, storage unit, and a 1-year home warranty for peace of mind. Conveniently located just minutes from Sprouts, Starbucks, Costco, Chick-fil-A, and more, this home offers the perfect blend of tranquility and accessibility.
Active
Price cut: $5K (12/4)
$393,000
305 Matthew Cir, Stockbridge, GA 30281
4beds
3,027sqft
Est.:
Single Family Residence
Built in 2006
0.5 Acres Lot
$393,100 Zestimate®
$130/sqft
$25/mo HOA
What's special
- 151 days |
- 477 |
- 35 |
Zillow last checked: 8 hours ago
Listing updated: December 06, 2025 at 10:06pm
Listed by:
Shaneak Lyons 770-570-7601,
Coldwell Banker Realty
Source: GAMLS,MLS#: 10567043
Tour with a local agent
Facts & features
Interior
Bedrooms & bathrooms
- Bedrooms: 4
- Bathrooms: 3
- Full bathrooms: 3
- Main level bathrooms: 1
- Main level bedrooms: 1
Rooms
- Room types: Great Room, Laundry, Sun Room
Kitchen
- Features: Breakfast Area, Breakfast Bar, Kitchen Island, Pantry
Heating
- Central, Electric
Cooling
- Ceiling Fan(s), Central Air
Appliances
- Included: Convection Oven, Dishwasher, Disposal, Dryer, Microwave, Oven, Oven/Range (Combo), Refrigerator, Stainless Steel Appliance(s), Washer
- Laundry: Other
Features
- Bookcases, Double Vanity, Other, Tile Bath, Entrance Foyer, Walk-In Closet(s)
- Flooring: Carpet, Hardwood
- Basement: None
- Number of fireplaces: 1
- Fireplace features: Gas Starter
- Common walls with other units/homes: No Common Walls
Interior area
- Total structure area: 3,027
- Total interior livable area: 3,027 sqft
- Finished area above ground: 3,027
- Finished area below ground: 0
Property
Parking
- Total spaces: 6
- Parking features: Attached, Garage, Garage Door Opener
- Has attached garage: Yes
Features
- Levels: Two
- Stories: 2
- Patio & porch: Screened
- Fencing: Back Yard,Wood
- Body of water: None
Lot
- Size: 0.5 Acres
- Features: Cul-De-Sac, Private
Details
- Additional structures: Garage(s), Shed(s)
- Parcel number: 034F01015000
Construction
Type & style
- Home type: SingleFamily
- Architectural style: A-Frame,Brick 4 Side,Traditional
- Property subtype: Single Family Residence
Materials
- Brick
- Foundation: Slab
- Roof: Composition
Condition
- Resale
- New construction: No
- Year built: 2006
Details
- Warranty included: Yes
Utilities & green energy
- Sewer: Septic Tank
- Water: Public
- Utilities for property: Cable Available, Electricity Available, High Speed Internet, Natural Gas Available, Phone Available, Underground Utilities, Water Available
Green energy
- Energy efficient items: Appliances, Thermostat
Community & HOA
Community
- Features: Sidewalks, Street Lights, Walk To Schools, Near Shopping
- Security: Security System, Smoke Detector(s)
- Subdivision: Kennington Ridge
HOA
- Has HOA: Yes
- Services included: Maintenance Grounds
- HOA fee: $300 annually
Location
- Region: Stockbridge
Financial & listing details
- Price per square foot: $130/sqft
- Tax assessed value: $395,700
- Annual tax amount: $6,605
- Date on market: 7/18/2025
- Cumulative days on market: 140 days
- Listing agreement: Exclusive Right To Sell
- Listing terms: Cash,Conventional,FHA,VA Loan
- Electric utility on property: Yes
Estimated market value
$393,100
$373,000 - $413,000
$2,570/mo
Price history
Price history
| Date | Event | Price |
|---|---|---|
| 12/4/2025 | Price change | $393,000-1.3%$130/sqft |
Source: | ||
| 9/30/2025 | Listed for sale | $398,000$131/sqft |
Source: | ||
| 9/22/2025 | Pending sale | $398,000$131/sqft |
Source: | ||
| 9/2/2025 | Price change | $398,000-1.7%$131/sqft |
Source: | ||
| 8/13/2025 | Price change | $405,000-4.7%$134/sqft |
Source: | ||
Public tax history
Public tax history
| Year | Property taxes | Tax assessment |
|---|---|---|
| 2024 | $1,010 +51.5% | $158,280 +6.1% |
| 2023 | $666 -19.9% | $149,120 +16.2% |
| 2022 | $833 -78.1% | $128,360 +20.4% |
Find assessor info on the county website
BuyAbility℠ payment
Est. payment
$2,336/mo
Principal & interest
$1895
Property taxes
$278
Other costs
$163
Climate risks
Neighborhood: 30281
Nearby schools
GreatSchools rating
- 4/10Dutchtown Elementary SchoolGrades: PK-5Distance: 1.4 mi
- 4/10Dutchtown Middle SchoolGrades: 6-8Distance: 1 mi
- 5/10Dutchtown High SchoolGrades: 9-12Distance: 1.1 mi
Schools provided by the listing agent
- Elementary: Dutchtown
- Middle: Dutchtown
- High: Dutchtown
Source: GAMLS. This data may not be complete. We recommend contacting the local school district to confirm school assignments for this home.
- Loading
- Loading





