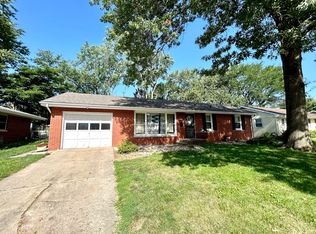Great house, great yard and great condition! This lovely ranch is located on a quiet street and is also conveniently located to all schools. The backyard can be your retreat as you enjoy the privacy it offers and the gorgeous perennial plantings you can view from the newer, enlarged Trex-type deck. There is also a patio, a firepit, and a grill that is plumbed to the gas line. The finished basement has a separate entrance and includes a family room, a full kitchen, a bedroom with an egress window, a bath and an office. The main floor has lots of original wood floors. The bathroom has been beautifully remodeled. The kitchen has been updated with newer granite counters, backsplash and flooring. Seller has made so many other improvements...front Trex-type deck 3 years ago, driveway less than 1 year ago, furnace and AC less than 5 years ago, sewer line approx. 10 years ago, roof about 15 years ago, windows replaced about 15 years ago and have a lifetime warranty. Third bedroom has recently been used as a dining room and office.
This property is off market, which means it's not currently listed for sale or rent on Zillow. This may be different from what's available on other websites or public sources.

