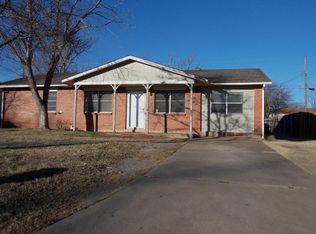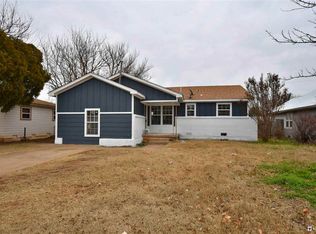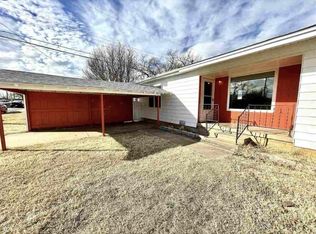Sold
Street View
$215,000
305 Maple St, Elgin, OK 73538
3beds
1,700sqft
Single Family Residence
Built in 1961
7,725 Square Feet Lot
$232,200 Zestimate®
$126/sqft
$1,492 Estimated rent
Home value
$232,200
$216,000 - $251,000
$1,492/mo
Zestimate® history
Loading...
Owner options
Explore your selling options
What's special
Cute, remodeled home with an In-Ground POOL! Approximately 1700 sq. ft., This 3 bedroom, 2 3/4 bath home sits on a corner lot close to Elgin Public schools. It features 2 living areas, kitchen, dining area and small bonus room. This room can be used as a small office, playroom or large closet. Home was remodeled in 2015. The kitchen, dining, hall, and 1 living area has wood laminate flooring. The bathrooms and laundry area have tile flooring. The 3 bedrooms and additional living area has carpet. Outside there is a screened in porch, additional covered patio area near inground pool, storage shed and privacy fenced yard. There is also a 2-car carport and additional 1 car uncovered parking. Don't delay! Call Listing Broker, Debbie McDonald 580-695-8552 for your first look today!
Zillow last checked: 8 hours ago
Listing updated: June 10, 2024 at 09:15am
Listed by:
DEBBIE McDONALD 580-695-8552,
ELGIN REALTY
Bought with:
Julie Bridges
Re/Max Professionals
Source: Lawton BOR,MLS#: 165958
Facts & features
Interior
Bedrooms & bathrooms
- Bedrooms: 3
- Bathrooms: 3
- 3/4 bathrooms: 1
Kitchen
- Features: Kitchen/Dining
Heating
- Fireplace(s), Central, Natural Gas
Cooling
- Central-Electric, Ceiling Fan(s)
Appliances
- Included: Freestanding Stove, Microwave, Dishwasher, Disposal, Refrigerator, Gas Water Heater
- Laundry: Washer Hookup, Dryer Hookup, Utility Room
Features
- Granite Counters, Two Living Areas
- Flooring: Carpet, Ceramic Tile, Laminate
- Windows: Window Coverings
- Has fireplace: Yes
- Fireplace features: Gas
Interior area
- Total structure area: 1,700
- Total interior livable area: 1,700 sqft
Property
Parking
- Total spaces: 2
- Parking features: No Garage, Double Driveway, 3 Car Driveway
- Carport spaces: 2
- Has uncovered spaces: Yes
Features
- Levels: One
- Patio & porch: Screened
- Pool features: In Ground
- Has spa: Yes
- Spa features: Whirlpool
- Fencing: Wood
Lot
- Size: 7,725 sqft
- Dimensions: 75 x 103
- Features: Corner Lot
Details
- Additional structures: Storage Shed
- Parcel number: 04N10W311501000020027
Construction
Type & style
- Home type: SingleFamily
- Property subtype: Single Family Residence
Materials
- Vinyl Siding
- Foundation: Slab
- Roof: Composition
Condition
- Remodeled
- New construction: No
- Year built: 1961
Utilities & green energy
- Electric: Public Service OK
- Gas: Natural
- Sewer: Public Sewer
- Water: Public
Community & neighborhood
Security
- Security features: Carbon Monoxide Detector(s), Smoke/Heat Alarm
Location
- Region: Elgin
Other
Other facts
- Price range: $215K - $215K
- Listing terms: Cash,Conventional,FHA,VA Loan
Price history
| Date | Event | Price |
|---|---|---|
| 6/7/2024 | Sold | $215,000$126/sqft |
Source: Lawton BOR #165958 Report a problem | ||
| 4/23/2024 | Contingent | $215,000$126/sqft |
Source: Lawton BOR #165958 Report a problem | ||
| 4/23/2024 | Listed for sale | $215,000$126/sqft |
Source: Lawton BOR #165958 Report a problem | ||
| 11/1/2023 | Listing removed | -- |
Source: Zillow Rentals Report a problem | ||
| 10/6/2023 | Listed for sale | $215,000+65.4%$126/sqft |
Source: Lawton BOR #164727 Report a problem | ||
Public tax history
Tax history is unavailable.
Find assessor info on the county website
Neighborhood: 73538
Nearby schools
GreatSchools rating
- 8/10Elgin Elementary SchoolGrades: PK-4Distance: 0.2 mi
- 7/10Elgin Middle SchoolGrades: 5-8Distance: 0.3 mi
- 8/10Elgin High SchoolGrades: 9-12Distance: 0.2 mi
Schools provided by the listing agent
- Elementary: Elgin
- Middle: Elgin
- High: Elgin
Source: Lawton BOR. This data may not be complete. We recommend contacting the local school district to confirm school assignments for this home.

Get pre-qualified for a loan
At Zillow Home Loans, we can pre-qualify you in as little as 5 minutes with no impact to your credit score.An equal housing lender. NMLS #10287.


