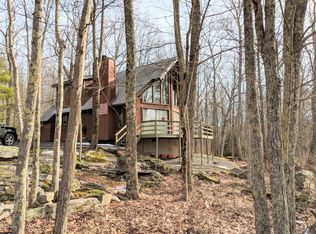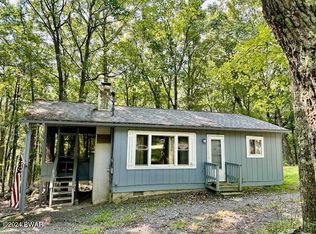Sold for $520,000 on 10/11/24
$520,000
305 Maple Ridge Dr, Hawley, PA 18428
3beds
2,527sqft
Single Family Residence
Built in 2002
1.07 Acres Lot
$563,100 Zestimate®
$206/sqft
$3,002 Estimated rent
Home value
$563,100
$473,000 - $670,000
$3,002/mo
Zestimate® history
Loading...
Owner options
Explore your selling options
What's special
This well maintained Ranch style home is nothing short of perfection! There are like new hardwood floors throughout this home, an additional family room, 3 season sunroom, an office space above the garage and even plenty of room for storage in the attic and basement! If you are in need of space, look no further. The circular driveway and a 2 car garage gives you plenty of parking along with manicured landscaping to really make this home stand out! Some additional bonuses to enjoy; central air conditioning, central vacuum and alarm system. You definitely don't want to miss out on seeing this home! This home is located in the amenity filled community, Hemlock Farms. Enjoy all the amenities Hemlock has to offer!
Zillow last checked: 8 hours ago
Listing updated: October 25, 2024 at 11:23am
Listed by:
Jennifer Miller 845-518-3753,
Davis R. Chant - Lake Wallenpaupack
Bought with:
Bernadette Caslin, RS329659
Davis R. Chant - Lords Valley
Source: PWAR,MLS#: PW242568
Facts & features
Interior
Bedrooms & bathrooms
- Bedrooms: 3
- Bathrooms: 2
- Full bathrooms: 2
Primary bedroom
- Area: 255.96
- Dimensions: 15.8 x 16.2
Bedroom 2
- Area: 168.99
- Dimensions: 13.1 x 12.9
Bedroom 3
- Area: 157.43
- Dimensions: 13 x 12.11
Primary bathroom
- Area: 98.94
- Dimensions: 8.11 x 12.2
Bathroom 2
- Area: 56.61
- Dimensions: 11.1 x 5.1
Other
- Area: 147.58
- Dimensions: 9.11 x 16.2
Dining room
- Area: 154.8
- Dimensions: 12 x 12.9
Family room
- Area: 271.6
- Dimensions: 19.4 x 14
Other
- Area: 226.8
- Dimensions: 16.2 x 14
Kitchen
- Area: 185
- Dimensions: 14.8 x 12.5
Laundry
- Area: 41.08
- Dimensions: 7.9 x 5.2
Living room
- Area: 282
- Dimensions: 18.8 x 15
Office
- Description: room above garage
- Area: 190.95
- Dimensions: 9.5 x 20.1
Other
- Description: pantry
- Area: 30.34
- Dimensions: 4.1 x 7.4
Heating
- Baseboard, Heat Pump, Forced Air
Cooling
- Central Air, Heat Pump
Appliances
- Included: Dryer, Washer/Dryer, Washer, Refrigerator, Humidifier, Electric Water Heater, Electric Range, Electric Oven, Dishwasher
- Laundry: Laundry Room
Features
- Breakfast Bar, Walk-In Closet(s), Pantry, Central Vacuum
- Flooring: Hardwood, Tile
- Windows: Skylight(s)
- Basement: Crawl Space,Unfinished,Storage Space,Exterior Entry
- Attic: Attic Storage,Storage
- Number of fireplaces: 1
- Fireplace features: Family Room, Propane
Interior area
- Total structure area: 2,527
- Total interior livable area: 2,527 sqft
- Finished area above ground: 2,527
- Finished area below ground: 0
Property
Parking
- Total spaces: 2
- Parking features: Driveway, Garage
- Garage spaces: 2
- Has uncovered spaces: Yes
Features
- Levels: One
- Stories: 1
- Patio & porch: Deck, Porch, Enclosed
- Has view: Yes
- View description: Trees/Woods
- Body of water: None
Lot
- Size: 1.07 Acres
- Features: Back Yard, Wooded, Level, Landscaped, Corner Lot
Details
- Parcel number: 119.020208 037198
- Zoning: Residential
Construction
Type & style
- Home type: SingleFamily
- Architectural style: Ranch
- Property subtype: Single Family Residence
Materials
- Roof: Shingle
Condition
- New construction: No
- Year built: 2002
Utilities & green energy
- Water: Comm Central
Community & neighborhood
Security
- Security features: Gated Community
Location
- Region: Hawley
- Subdivision: Hemlock Farms
HOA & financial
HOA
- Has HOA: Yes
- HOA fee: $2,468 annually
Other
Other facts
- Listing terms: Cash,USDA Loan,FHA,Conventional
- Road surface type: Paved
Price history
| Date | Event | Price |
|---|---|---|
| 10/11/2024 | Sold | $520,000-5.3%$206/sqft |
Source: | ||
| 9/13/2024 | Pending sale | $549,000$217/sqft |
Source: | ||
| 8/19/2024 | Listed for sale | $549,000$217/sqft |
Source: | ||
Public tax history
| Year | Property taxes | Tax assessment |
|---|---|---|
| 2025 | $6,370 +6.7% | $53,250 |
| 2024 | $5,968 +3.9% | $53,250 |
| 2023 | $5,742 +3.9% | $53,250 |
Find assessor info on the county website
Neighborhood: 18428
Nearby schools
GreatSchools rating
- 6/10Wallenpaupack South El SchoolGrades: K-5Distance: 12.7 mi
- 6/10Wallenpaupack Area Middle SchoolGrades: 6-8Distance: 11.2 mi
- 7/10Wallenpaupack Area High SchoolGrades: 9-12Distance: 11.3 mi

Get pre-qualified for a loan
At Zillow Home Loans, we can pre-qualify you in as little as 5 minutes with no impact to your credit score.An equal housing lender. NMLS #10287.
Sell for more on Zillow
Get a free Zillow Showcase℠ listing and you could sell for .
$563,100
2% more+ $11,262
With Zillow Showcase(estimated)
$574,362
