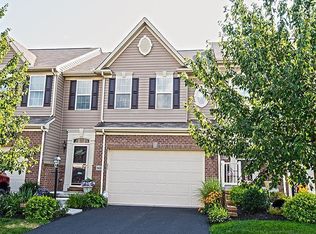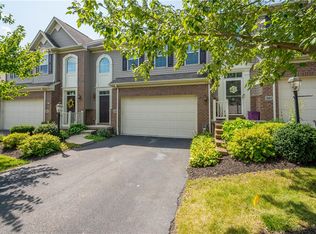Stunning Rosecliff model townhouse feels like a single family home, but has the convenience of LOW MAINTENANCE LIVING. From the moment you walk inside you will feel at home! The open floor plan is wonderful for family time or entertaining. The 9' ceilings and the two story stair case add an airy feel. An expanded kitchen layout in this unit gives additional counter and cabinet space. Upstairs, this floor plan continues to shine with an open loft and three great bedrooms. The Master bedroom has its own bathroom with a double vanity and two big walk-in closets! The giant basement has endless potential with a rough-in for a full bath. The large deck will be the perfect place to host your next summer BBQ. HOA cuts the grass and does all exterior maintenance (roof, painting, etc).
This property is off market, which means it's not currently listed for sale or rent on Zillow. This may be different from what's available on other websites or public sources.

