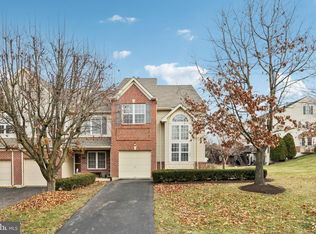Sold for $475,000
$475,000
305 Manor Rd, Harleysville, PA 19438
3beds
2,688sqft
Townhouse
Built in 2000
3,000 Square Feet Lot
$483,000 Zestimate®
$177/sqft
$3,067 Estimated rent
Home value
$483,000
$454,000 - $512,000
$3,067/mo
Zestimate® history
Loading...
Owner options
Explore your selling options
What's special
Welcome to the desirable Belcourt Manor Community. This well-maintained home is move-in ready, ideal for relaxation and entertainment. Step inside to a welcoming open floor plan that effortlessly connects the living, dining, and a private office. The living area impresses with its stylish accent wall, A gas fireplace with a stone surround and wood mantel adds warmth and charm, making it the ideal spot to unwind. The kitchen seamlessly extends to the private deck, perfect for hosting outdoor gatherings or simply enjoying serene green views. Rich hardwood floors throughout the first floor add a touch of sophistication, Ascend the elegant staircase to the second level, featuring generously sized bedrooms. The master bath offers a cathedral ceiling, with a spa like soaking tub and shower for ultimate relaxation, and a huge walk-in closet complemented by a convenient hall bath and laundry room. The finished third-floor loft serves as a versatile space for a home office, playroom, or fourth bedroom. Enjoy expansive green views from the back deck and or walkout basement patio. This home is in a prime location just minutes from the Lansdale turnpike exit, shopping centers, and access to Harleysville walking trails, perfect for a healthy lifestyle. A must see!
Zillow last checked: 8 hours ago
Listing updated: September 26, 2025 at 05:02pm
Listed by:
Anna Louise Farrell 215-436-5638,
RE/MAX Legacy
Bought with:
Niamh Hennessey, RS201499L
RE/MAX Reliance
Source: Bright MLS,MLS#: PAMC2151688
Facts & features
Interior
Bedrooms & bathrooms
- Bedrooms: 3
- Bathrooms: 3
- Full bathrooms: 2
- 1/2 bathrooms: 1
- Main level bathrooms: 3
- Main level bedrooms: 3
Basement
- Area: 600
Heating
- Forced Air, Natural Gas
Cooling
- Central Air, Electric
Appliances
- Included: Water Heater
- Laundry: Upper Level
Features
- Basement: Finished,Walk-Out Access
- Number of fireplaces: 1
Interior area
- Total structure area: 2,688
- Total interior livable area: 2,688 sqft
- Finished area above ground: 2,088
- Finished area below ground: 600
Property
Parking
- Total spaces: 3
- Parking features: Garage Faces Front, Attached, Driveway
- Attached garage spaces: 1
- Uncovered spaces: 2
Accessibility
- Accessibility features: 2+ Access Exits
Features
- Levels: Four
- Stories: 4
- Pool features: None
Lot
- Size: 3,000 sqft
- Dimensions: 24.00 x 0.00
Details
- Additional structures: Above Grade, Below Grade
- Parcel number: 500002329564
- Zoning: RES
- Special conditions: Standard
Construction
Type & style
- Home type: Townhouse
- Architectural style: Traditional
- Property subtype: Townhouse
Materials
- Vinyl Siding
- Foundation: Concrete Perimeter
Condition
- New construction: No
- Year built: 2000
Utilities & green energy
- Sewer: Public Sewer
- Water: Public
Community & neighborhood
Location
- Region: Harleysville
- Subdivision: Belcourt Manor
- Municipality: LOWER SALFORD TWP
HOA & financial
HOA
- Has HOA: Yes
- HOA fee: $150 monthly
Other
Other facts
- Listing agreement: Exclusive Right To Sell
- Ownership: Fee Simple
Price history
| Date | Event | Price |
|---|---|---|
| 9/26/2025 | Sold | $475,000-1%$177/sqft |
Source: | ||
| 8/27/2025 | Pending sale | $480,000$179/sqft |
Source: | ||
| 8/14/2025 | Listed for sale | $480,000+14.3%$179/sqft |
Source: | ||
| 5/24/2023 | Sold | $420,000-2.1%$156/sqft |
Source: | ||
| 3/25/2023 | Pending sale | $429,000$160/sqft |
Source: | ||
Public tax history
| Year | Property taxes | Tax assessment |
|---|---|---|
| 2025 | $7,397 +6.1% | $172,910 |
| 2024 | $6,971 | $172,910 |
| 2023 | $6,971 +7.3% | $172,910 |
Find assessor info on the county website
Neighborhood: 19438
Nearby schools
GreatSchools rating
- 7/10Vernfield El SchoolGrades: K-5Distance: 3.2 mi
- 6/10Indian Valley Middle SchoolGrades: 6-8Distance: 1 mi
- 8/10Souderton Area Senior High SchoolGrades: 9-12Distance: 1.8 mi
Schools provided by the listing agent
- Elementary: Vernfield
- Middle: Indian Valley
- High: Souderton Area Senior
- District: Souderton Area
Source: Bright MLS. This data may not be complete. We recommend contacting the local school district to confirm school assignments for this home.
Get a cash offer in 3 minutes
Find out how much your home could sell for in as little as 3 minutes with a no-obligation cash offer.
Estimated market value$483,000
Get a cash offer in 3 minutes
Find out how much your home could sell for in as little as 3 minutes with a no-obligation cash offer.
Estimated market value
$483,000
