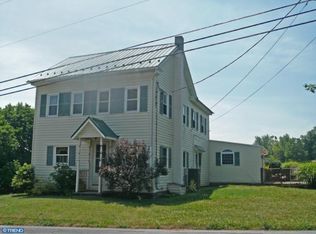~Every morning is a chance to take in the sprawling country views and fresh air of 8 peaceful acres of fenced pastures. With a brick exterior and Cedar Shake siding, this flowing contemporary property enjoys a detached 4-car garage and 6-stall horse barn, both architecturally designed to match its one-of-a-kind home. ~From the minute you enter through the double lead glass doors, the two-story foyer with overlooking landings from one of two staircases in the home delivers a great first impression, followed by the free-flowing great room with an awesome brick fireplace and additional seating area. Step down to the sunken sunroom to enjoy light from all angles through large window walls, enhanced by vaulted ceilings, skylights, and views of the horse pastures. ~The custom Quaker Maid kitchen and breakfast area is a chef's dream, built around a large Corian island with seating and peninsula with overhead glass cabinets and wine rack. As you dine in, enjoy extensive natural light from multiple windows and double glass door access to the rear deck, or choose a more formal setting in the polished dining room with hardwood flooring and chair rail molding. ~The spacious Master Suite is the perfect place to start and end your day with soaring ceilings and large windows capturing the sunrise over the gorgeous horse pastures, while the Master Bath boasts generous dressing areas, custom cabinets, and double sinks. ~Adults and children alike will love the finished, lower-level family room and 2nd multi-purpose room with direct access to the backyard, offering a world of possibilities for play-dates or entertaining. ~When you're not admiring the extensive stone/landscaping from horseback, you can relax by the elegant water feature on the brick patio or swing on love seat in the covered gazebo, while the kids play on the fantastic swing set or shoot hoops in the driveway. ~This scenic country escape also enjoys easy access to Reading, Lancaster, and Philadelphia, as well as the ne
This property is off market, which means it's not currently listed for sale or rent on Zillow. This may be different from what's available on other websites or public sources.
