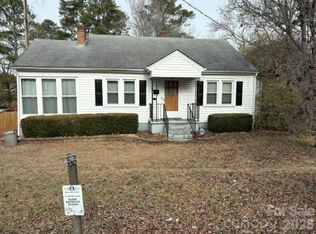Closed
$129,000
305 Louise Ave, Rockingham, NC 28379
2beds
1,216sqft
Single Family Residence
Built in 1960
0.85 Acres Lot
$129,500 Zestimate®
$106/sqft
$1,024 Estimated rent
Home value
$129,500
Estimated sales range
Not available
$1,024/mo
Zestimate® history
Loading...
Owner options
Explore your selling options
What's special
305 Louise Avenue is perfect for someone looking for a smaller home in a great location. Whether you're downsizing or a first time home buyer you will find this home is convenient to downtown, the shopping center area, the hospital, doctors and local schools. Features of this 2 bedroom 1 bathroom home include original hardwood flooring, new vinyl in the kitchen and bathroom, a glassed in porch, an updated bathroom, some updated lighting, a new vapor barrier and a new roof. The spacious back yard is fenced in. There is a $2000 appliance allowance included with an acceptable offer. Please call to schedule a appointment to see it.
Zillow last checked: 8 hours ago
Listing updated: November 13, 2025 at 08:49am
Listing Provided by:
Rosemary Lovin rosemarylovin@gmail.com,
Hunter Homes Realty
Bought with:
Heather Hider
EXP Realty LLC Ballantyne
Source: Canopy MLS as distributed by MLS GRID,MLS#: 4231078
Facts & features
Interior
Bedrooms & bathrooms
- Bedrooms: 2
- Bathrooms: 1
- Full bathrooms: 1
- Main level bedrooms: 2
Bedroom s
- Features: Attic Stairs Pulldown, Ceiling Fan(s)
- Level: Main
Bedroom s
- Features: Ceiling Fan(s)
- Level: Main
Bathroom full
- Level: Main
Kitchen
- Level: Main
Living room
- Features: Ceiling Fan(s)
- Level: Main
Sunroom
- Level: Main
Heating
- Central, Natural Gas
Cooling
- Central Air
Appliances
- Included: Other
- Laundry: In Kitchen
Features
- Flooring: Vinyl, Wood
- Windows: Storm Window(s)
- Has basement: No
Interior area
- Total structure area: 1,216
- Total interior livable area: 1,216 sqft
- Finished area above ground: 1,216
- Finished area below ground: 0
Property
Parking
- Parking features: Driveway
- Has uncovered spaces: Yes
Features
- Levels: One
- Stories: 1
- Patio & porch: Front Porch, Glass Enclosed
- Fencing: Back Yard,Chain Link
Lot
- Size: 0.85 Acres
Details
- Parcel number: 747310369365
- Zoning: R9
- Special conditions: Standard
Construction
Type & style
- Home type: SingleFamily
- Property subtype: Single Family Residence
Materials
- Asbestos
- Foundation: Crawl Space
Condition
- New construction: No
- Year built: 1960
Utilities & green energy
- Sewer: Public Sewer
- Water: City
- Utilities for property: Cable Available, Cable Connected, Electricity Connected, Phone Connected
Community & neighborhood
Location
- Region: Rockingham
- Subdivision: None
Other
Other facts
- Listing terms: Cash,Conventional
- Road surface type: Gravel, Paved
Price history
| Date | Event | Price |
|---|---|---|
| 11/12/2025 | Sold | $129,000-9.2%$106/sqft |
Source: | ||
| 10/8/2025 | Price change | $142,000-4.7%$117/sqft |
Source: | ||
| 8/8/2025 | Price change | $149,000-4.2%$123/sqft |
Source: | ||
| 6/13/2025 | Price change | $155,500-4.6%$128/sqft |
Source: | ||
| 4/29/2025 | Price change | $163,000-3%$134/sqft |
Source: | ||
Public tax history
| Year | Property taxes | Tax assessment |
|---|---|---|
| 2025 | $908 -2.3% | $106,085 |
| 2024 | $929 +46.9% | $106,085 +75% |
| 2023 | $633 | $60,619 |
Find assessor info on the county website
Neighborhood: 28379
Nearby schools
GreatSchools rating
- 7/10L J Bell ElementaryGrades: PK-5Distance: 0.7 mi
- 8/10Rockingham Junior HighGrades: 6-8Distance: 0.5 mi
- 2/10Richmond Senior High SchoolGrades: 10-12Distance: 2.2 mi
Get pre-qualified for a loan
At Zillow Home Loans, we can pre-qualify you in as little as 5 minutes with no impact to your credit score.An equal housing lender. NMLS #10287.
