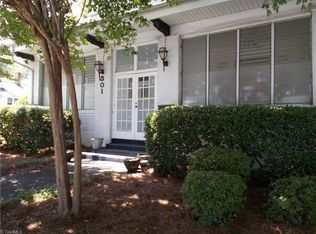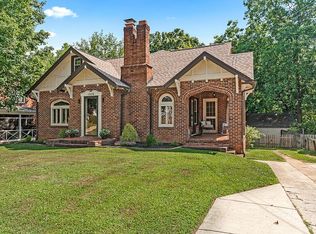Deal of the Year !!! hurry wont last long, great property in a great location, walking distance to everything, Property Sold In As Is Condition. Seller to Make no Repairs.
This property is off market, which means it's not currently listed for sale or rent on Zillow. This may be different from what's available on other websites or public sources.

