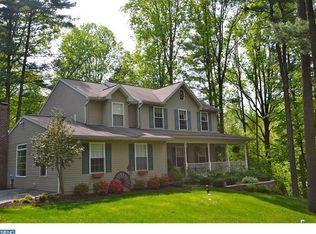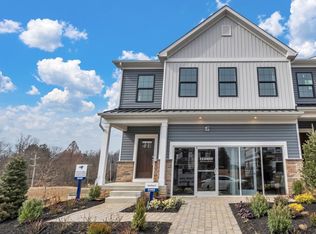Beautiful Custom Built Brick Colonial With An Open Floor Plan And Cathedral Ceilings Located In The Sought After Garnet Valley School District!! This Home, Sits on 1.37 Acres, In An Ideal Location And Is Just 14 Years Old! Spacious Sunny Living Room With 17 Foot Ceiling, Gas Stone Fireplace, Hardwood Flooring, Two Large Windows And Two Skylights ~ Formal Dining Room With Doors Leading To A Large Deck ~ Features Hardwood Flooring, Chandelier And A Skylight! The Updated Lovely Kitchen Features A Seating Area, Attractive Granite Countertops, Plenty Of Cabinets, Large Pantry Closet, Hardwood Flooring, Recessed Lighting, Two-Year-Old Stainless Steel Refrigerator And Gas Range With Self-Cleaning Convection Oven, Garbage Disposal, And 6-Month-Old Dishwasher ~ A Separate Room Which Can Be Used As A Breakfast Room, Home Office, Or Wherever Your Imagination Takes You! First Floor Powder Room ~ First Floor Main Bedroom Features 17 Foot Cathedral Ceilings, A Ceiling Fan, Three Windows, And Has A Full Attached Master Bathroom With A Whirlpool Tub And A Walk-In Closet ~ First Floor Laundry Room With New Washer And Dryer ~ Huge Second Bedroom Features Four Windows, And Two Closets, A Ceiling Fan, And Brand New Wall-To-Wall Carpeting (October 2016) ~ Third Bedroom Features A Ceiling Fan, And A Walk-In Closet ~ Fourth Bedroom Features A Ceiling Fan, Walk-In Closet And Four Windows ~ Neutral Ceramic Tiled Full Bathroom ~ Hall Linen Closet ~ Terrific In-Law Or Au Pair Suite With A Separate Kitchen, Living Room, Bathroom, Bedroom, Office Or Den, And Its Own Private Entrances ~ Oversized Attached 2-Car Garage With Remote Openers ~ Tranquil, Wooded Backyard Setting With A Patio ~ Gas Forced Air Heat ~ Central Air Conditioning ~ One-Year-Old Gas Hot Water Heater ~ Wired For A Security System ~ Large Attic ~ Convenient Location, Close To Highways (Routes 1, I-95 And I-476,) Public Transportation, Shopping (Concord Mall, Christiana Mall, King Of Prussia Mall And Specialty Boutiques) Restaurants, Parks, Riddle Hospital, Main Line Health Care Facilities, Public Libraries, And The Garnet Valley Schools!!
This property is off market, which means it's not currently listed for sale or rent on Zillow. This may be different from what's available on other websites or public sources.


