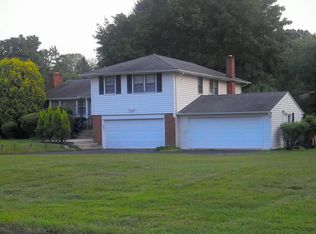Sold for $708,500 on 12/20/24
$708,500
305 Llewellyn Rd, Ambler, PA 19002
3beds
2,421sqft
Single Family Residence
Built in 1956
0.69 Acres Lot
$733,700 Zestimate®
$293/sqft
$3,472 Estimated rent
Home value
$733,700
$682,000 - $792,000
$3,472/mo
Zestimate® history
Loading...
Owner options
Explore your selling options
What's special
Welcome to 305 Llewellyn Road, a stunning split -level (with modern farmhouse design ) nestled in the charming community of Ambler/ Lower Gwynedd. This exquisite home offers 2,421 square feet of thoughtfully designed living space, featuring three spacious bedrooms and two and a half beautifully updated bathrooms, all adorned with newer tile floors and elegant granite countertops. Step inside to discover a blend of modern style and classic comfort. The living room, kitchen, and dining room boast hardware flooring, creating a warm and inviting atmosphere perfect for everyday living. Newer windows are flooded with natural daylight creating a cheery atmosphere. The updated kitchen is a chef's dream, complete with sleek granite countertops that complement the home's modern aesthetic. Upstairs , there are three cozy bedrooms, a primary bath and hall bathroom with fresh updates, including newer vanities. There is plenty of closet space as well. The lower level family room is the perfect retreat for reading, watching movies and football games. A wood burning fireplace adds to the warmth. Here you will also find a 1/2 bath, a full-sized laundry room and two additional gaming rooms/ cedar closet. There is also an abundance of storage room. This rear yard is accessible from this space. Enjoy the serenity of a private deck, ideal for outdoor dining or simply unwinding while overlooking the expansive 30,100 square foot lot. The huge backyard offers endless possibilities for gardening and recreation. A bonus garden shed enhances the functionality of this outdoor area. There is a two car garage and long driveway for plenty of parking. A huge front yard provides TOTAL CURB APPEAL ! Conveniently located near major highways, commuter rails, restaurants, theaters ,and shoppes, including Whole Foods and Trader Joes. Location! Location!
Zillow last checked: 8 hours ago
Listing updated: December 20, 2024 at 10:02am
Listed by:
Michelle Mustin 215-771-3213,
Compass RE,
Co-Listing Agent: Jamie L Adler 215-313-6618,
Compass RE
Bought with:
Allison Wolf, RS296252
BHHS Fox & Roach-Blue Bell
Source: Bright MLS,MLS#: PAMC2122996
Facts & features
Interior
Bedrooms & bathrooms
- Bedrooms: 3
- Bathrooms: 3
- Full bathrooms: 2
- 1/2 bathrooms: 1
Basement
- Area: 400
Heating
- Baseboard, Oil
Cooling
- Central Air, Electric
Appliances
- Included: Stainless Steel Appliance(s), Water Heater
- Laundry: Lower Level, Laundry Room
Features
- Eat-in Kitchen, Upgraded Countertops
- Flooring: Carpet, Hardwood, Ceramic Tile
- Doors: French Doors
- Basement: Partially Finished
- Number of fireplaces: 2
Interior area
- Total structure area: 2,421
- Total interior livable area: 2,421 sqft
- Finished area above ground: 2,021
- Finished area below ground: 400
Property
Parking
- Total spaces: 2
- Parking features: Garage Faces Front, Asphalt, Attached
- Attached garage spaces: 2
- Has uncovered spaces: Yes
Accessibility
- Accessibility features: None
Features
- Levels: Multi/Split,One and One Half
- Stories: 1
- Patio & porch: Deck, Patio
- Pool features: None
- Has view: Yes
- View description: Trees/Woods
Lot
- Size: 0.69 Acres
- Dimensions: 172.00 x 0.00
- Features: Backs to Trees, Suburban
Details
- Additional structures: Above Grade, Below Grade, Outbuilding
- Parcel number: 390002386005
- Zoning: A
- Zoning description: residential
- Special conditions: Standard
Construction
Type & style
- Home type: SingleFamily
- Property subtype: Single Family Residence
Materials
- Asbestos, Brick
- Foundation: Block, Active Radon Mitigation
- Roof: Architectural Shingle
Condition
- Very Good
- New construction: No
- Year built: 1956
- Major remodel year: 2011
Utilities & green energy
- Sewer: Public Sewer
- Water: Public
Community & neighborhood
Security
- Security features: Carbon Monoxide Detector(s), Smoke Detector(s)
Location
- Region: Ambler
- Subdivision: Ambler
- Municipality: LOWER GWYNEDD TWP
Other
Other facts
- Listing agreement: Exclusive Right To Sell
- Listing terms: Cash,Conventional
- Ownership: Fee Simple
- Road surface type: Black Top
Price history
| Date | Event | Price |
|---|---|---|
| 6/4/2025 | Listing removed | -- |
Source: Owner Report a problem | ||
| 12/20/2024 | Sold | $708,500+7.5%$293/sqft |
Source: | ||
| 12/14/2024 | Pending sale | $659,000$272/sqft |
Source: | ||
| 11/27/2024 | Contingent | $659,000$272/sqft |
Source: | ||
| 11/22/2024 | Listed for sale | $659,000+41.5%$272/sqft |
Source: | ||
Public tax history
| Year | Property taxes | Tax assessment |
|---|---|---|
| 2024 | $4,927 | $172,960 |
| 2023 | $4,927 +4.5% | $172,960 |
| 2022 | $4,714 +3.4% | $172,960 |
Find assessor info on the county website
Neighborhood: 19002
Nearby schools
GreatSchools rating
- 6/10Lower Gwynedd Elementary SchoolGrades: K-5Distance: 2.1 mi
- 7/10Wissahickon Middle SchoolGrades: 6-8Distance: 1.9 mi
- 9/10Wissahickon Senior High SchoolGrades: 9-12Distance: 1.8 mi
Schools provided by the listing agent
- Elementary: Lower Gwynedd
- Middle: Wissahickon
- High: Wissahickon Senior
- District: Wissahickon
Source: Bright MLS. This data may not be complete. We recommend contacting the local school district to confirm school assignments for this home.

Get pre-qualified for a loan
At Zillow Home Loans, we can pre-qualify you in as little as 5 minutes with no impact to your credit score.An equal housing lender. NMLS #10287.
Sell for more on Zillow
Get a free Zillow Showcase℠ listing and you could sell for .
$733,700
2% more+ $14,674
With Zillow Showcase(estimated)
$748,374