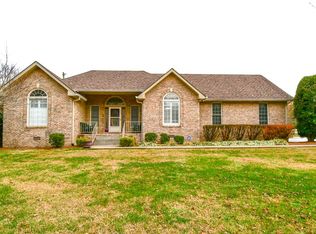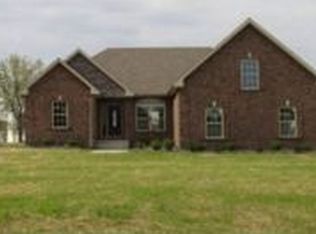Closed
$365,000
305 Lenox Ct, Springfield, TN 37172
3beds
2,127sqft
Single Family Residence, Residential
Built in 2000
0.47 Acres Lot
$371,400 Zestimate®
$172/sqft
$2,159 Estimated rent
Home value
$371,400
$331,000 - $416,000
$2,159/mo
Zestimate® history
Loading...
Owner options
Explore your selling options
What's special
Price Reduced! - Seller Motivated! Wonderful All Brick Home in Quiet Cul-De-Sac Neighborhood! Hardwoods through out the Main Level! Quartz Counter Tops in the Spacious Eat in Kitchen! Cathedral Ceiling in the Living Room! Formal Dining Room! Master Suite with Huge Walk in Closet, and Master Bath with Double Vanity and Walk in Shower! Upstairs Bonus Room! Bonus Room has a closet and can be used as a 4th bedroom! HVAC and Water Heater -2023
Zillow last checked: 8 hours ago
Listing updated: September 06, 2025 at 10:41am
Listing Provided by:
Lori Weiss 615-854-3717,
RE/MAX Choice Properties
Bought with:
Cheryl Bretz, Principle Broker, ABR, CRS,GRI, 259467
Blue Skies Realty, LLC
Source: RealTracs MLS as distributed by MLS GRID,MLS#: 2890175
Facts & features
Interior
Bedrooms & bathrooms
- Bedrooms: 3
- Bathrooms: 2
- Full bathrooms: 2
- Main level bedrooms: 3
Heating
- Central, Natural Gas
Cooling
- Central Air, Electric
Appliances
- Included: Electric Oven, Electric Range, Dishwasher, Disposal, Dryer, Microwave, Washer
Features
- Ceiling Fan(s), Walk-In Closet(s)
- Flooring: Carpet, Wood, Vinyl
- Basement: None,Crawl Space
Interior area
- Total structure area: 2,127
- Total interior livable area: 2,127 sqft
- Finished area above ground: 2,127
Property
Parking
- Total spaces: 4
- Parking features: Garage Door Opener, Garage Faces Side, Concrete, Driveway
- Garage spaces: 2
- Uncovered spaces: 2
Features
- Levels: Two
- Stories: 2
- Patio & porch: Porch, Covered, Patio
- Fencing: Back Yard
Lot
- Size: 0.47 Acres
- Dimensions: 235.76 x 154.00 IRR
Details
- Parcel number: 079M A 01300 000
- Special conditions: Standard
Construction
Type & style
- Home type: SingleFamily
- Property subtype: Single Family Residence, Residential
Materials
- Brick
- Roof: Shingle
Condition
- New construction: No
- Year built: 2000
Utilities & green energy
- Sewer: Public Sewer
- Water: Public
- Utilities for property: Electricity Available, Natural Gas Available, Water Available
Green energy
- Energy efficient items: Windows, Doors
Community & neighborhood
Location
- Region: Springfield
- Subdivision: Cottage Glen Sec 2
Price history
| Date | Event | Price |
|---|---|---|
| 9/5/2025 | Sold | $365,000$172/sqft |
Source: | ||
| 8/31/2025 | Pending sale | $365,000$172/sqft |
Source: | ||
| 8/8/2025 | Price change | $365,000-1.3%$172/sqft |
Source: | ||
| 7/22/2025 | Price change | $369,900-1.4%$174/sqft |
Source: | ||
| 7/17/2025 | Price change | $375,000-1.1%$176/sqft |
Source: | ||
Public tax history
| Year | Property taxes | Tax assessment |
|---|---|---|
| 2025 | $2,412 +3.6% | $92,950 |
| 2024 | $2,329 | $92,950 |
| 2023 | $2,329 +10.6% | $92,950 +61% |
Find assessor info on the county website
Neighborhood: 37172
Nearby schools
GreatSchools rating
- NAWestside Elementary SchoolGrades: K-2Distance: 0.5 mi
- 3/10Coopertown Middle SchoolGrades: 6-8Distance: 5.2 mi
- 3/10Springfield High SchoolGrades: 9-12Distance: 3.2 mi
Schools provided by the listing agent
- Elementary: Westside Elementary
- Middle: Coopertown Middle School
- High: Springfield High School
Source: RealTracs MLS as distributed by MLS GRID. This data may not be complete. We recommend contacting the local school district to confirm school assignments for this home.
Get a cash offer in 3 minutes
Find out how much your home could sell for in as little as 3 minutes with a no-obligation cash offer.
Estimated market value$371,400
Get a cash offer in 3 minutes
Find out how much your home could sell for in as little as 3 minutes with a no-obligation cash offer.
Estimated market value
$371,400

