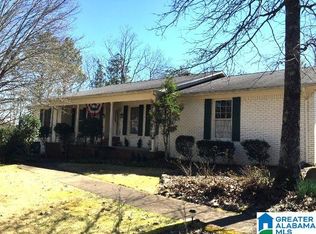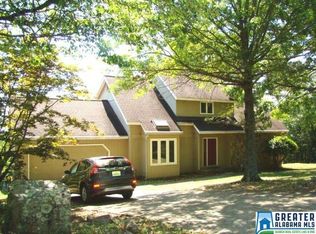Stunning home with an even more stunning view located in the Hillyer Highlands subdivision. This move-in ready home features a bright and spacious living room with a full wall of windows and french doors to enjoy the view, formal dining room with bay window and beautiful kitchen on the main level. Upstairs you will find three bedrooms, breathtaking master bedroom with woodburning fireplace, as well as bonus room and laundry room. The basement offers a secondary living space and bonus room, full bath, as well as french doors leading to the backyard. This incredible home won't last long - schedule a showing today!
This property is off market, which means it's not currently listed for sale or rent on Zillow. This may be different from what's available on other websites or public sources.


