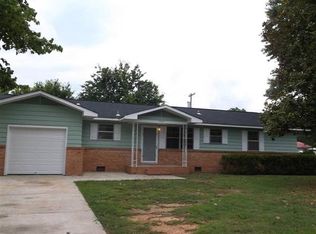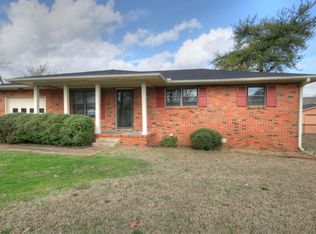Sold for $232,300 on 02/18/25
$232,300
305 Larkwood Dr SW, Decatur, AL 35601
4beds
1,564sqft
Single Family Residence
Built in 1966
10,086 Square Feet Lot
$208,200 Zestimate®
$149/sqft
$1,500 Estimated rent
Home value
$208,200
$192,000 - $225,000
$1,500/mo
Zestimate® history
Loading...
Owner options
Explore your selling options
What's special
New opportunity! Back on the market at no fault of Sellers. Virtually staged photos of the living/dining area so you don't have to use your imagination on the furniture layout. Adorable completely renovated 1500 SF home with 4 Bedrooms, and 3 baths. NEW EVERYTHING: Roof, HVAC, appliances, cabinets, flooring, walls, sheetrock, paint, wiring, plumbing, light fixtures, blinds, doors, windows, etc., etc. Great home for a first time home buyer. LVP floors. One car garage. New exterior paint. Fenced back yard. Convenient to parks, shopping, restaurants and schools. Better hurry this one is to good to pass by.
Zillow last checked: 8 hours ago
Listing updated: February 18, 2025 at 10:34am
Listed by:
Peggy Carden 256-318-2771,
Parker Real Estate Res.LLC,
Jeremy Jones 256-466-4675,
Parker Real Estate Res.LLC
Bought with:
Shane Odom, 117440
MarMac Real Estate
Source: ValleyMLS,MLS#: 21863860
Facts & features
Interior
Bedrooms & bathrooms
- Bedrooms: 4
- Bathrooms: 3
- Full bathrooms: 1
- 3/4 bathrooms: 1
- 1/2 bathrooms: 1
Primary bedroom
- Features: Ceiling Fan(s), LVP, Smooth Ceiling
- Level: Basement
- Area: 252
- Dimensions: 18 x 14
Bedroom 2
- Features: Ceiling Fan(s), LVP Flooring, Smooth Ceiling
- Level: Second
- Area: 120
- Dimensions: 12 x 10
Bedroom 3
- Features: Ceiling Fan(s), LVP, Smooth Ceiling
- Level: Second
- Area: 100
- Dimensions: 10 x 10
Bedroom 4
- Features: Ceiling Fan(s), LVP, Smooth Ceiling
- Level: Second
- Area: 140
- Dimensions: 14 x 10
Kitchen
- Features: Eat-in Kitchen, LVP, Smooth Ceiling
- Level: Second
- Area: 160
- Dimensions: 10 x 16
Living room
- Features: Ceiling Fan(s), LVP, Smooth Ceiling
- Level: Second
- Area: 196
- Dimensions: 14 x 14
Laundry room
- Features: LVP
- Level: Basement
- Area: 143
- Dimensions: 11 x 13
Heating
- Central 1, Electric
Cooling
- Central 1, Electric
Appliances
- Included: Dishwasher, Electric Water Heater, Microwave, Range
Features
- Basement: Basement
- Has fireplace: No
- Fireplace features: None
Interior area
- Total interior livable area: 1,564 sqft
Property
Parking
- Parking features: Garage-Attached, Garage-One Car
Features
- Levels: Multi/Split
Lot
- Size: 10,086 sqft
- Dimensions: 82 x 123
Details
- Parcel number: 0309311006011000
Construction
Type & style
- Home type: SingleFamily
- Property subtype: Single Family Residence
Condition
- New construction: No
- Year built: 1966
Utilities & green energy
- Sewer: Public Sewer
- Water: Public
Community & neighborhood
Location
- Region: Decatur
- Subdivision: Larkwood
Price history
| Date | Event | Price |
|---|---|---|
| 6/17/2025 | Listing removed | $1,900$1/sqft |
Source: Zillow Rentals | ||
| 5/23/2025 | Price change | $1,900-9.5%$1/sqft |
Source: Zillow Rentals | ||
| 2/25/2025 | Listed for rent | $2,100$1/sqft |
Source: Zillow Rentals | ||
| 2/18/2025 | Sold | $232,300-3.2%$149/sqft |
Source: | ||
| 1/31/2025 | Pending sale | $239,900$153/sqft |
Source: | ||
Public tax history
| Year | Property taxes | Tax assessment |
|---|---|---|
| 2024 | $389 | $9,640 |
| 2023 | $389 | $9,640 |
| 2022 | $389 -48.1% | $9,640 -41.7% |
Find assessor info on the county website
Neighborhood: 35601
Nearby schools
GreatSchools rating
- 8/10Walter Jackson Elementary SchoolGrades: K-5Distance: 1.5 mi
- 4/10Decatur Middle SchoolGrades: 6-8Distance: 1.8 mi
- 5/10Decatur High SchoolGrades: 9-12Distance: 1.8 mi
Schools provided by the listing agent
- Elementary: Walter Jackson
- Middle: Decatur Middle School
- High: Decatur High
Source: ValleyMLS. This data may not be complete. We recommend contacting the local school district to confirm school assignments for this home.

Get pre-qualified for a loan
At Zillow Home Loans, we can pre-qualify you in as little as 5 minutes with no impact to your credit score.An equal housing lender. NMLS #10287.

