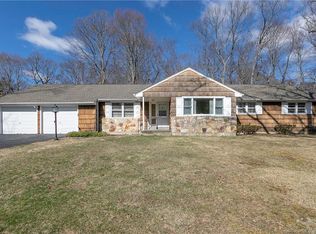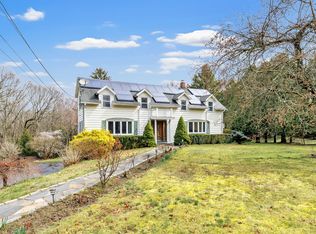Sold for $551,000 on 07/19/23
$551,000
305 Lantern Road, Stratford, CT 06614
3beds
2,392sqft
Single Family Residence
Built in 1974
0.95 Acres Lot
$677,900 Zestimate®
$230/sqft
$3,465 Estimated rent
Home value
$677,900
$637,000 - $725,000
$3,465/mo
Zestimate® history
Loading...
Owner options
Explore your selling options
What's special
Welcome to a lovely, custom built ranch in Stratford's beautiful North End. You'll enjoy the timeless quality of the craftsmanship and character in this home from the moment you step into the wide foyer and take it all in. Beyond the foyer is a formal living room. It is a generous room that for today's buyer might even be used as a great room. If you were to turn once you enter the foyer you'd enjoy a beautiful dining room with chair rail and almost floor to ceiling windows that allow natural sunlight to enhance and delight the space. This dining room is perfectly sized for large celebrations and parties! This is where the holidays will happen once you've moved in! There is an awesome family room with slider to the rear, private deck and a fireplace for cozy evenings hanging at home. A full, laundry room with slop sink and a separate powder room are at the end of the home. The opposite end of the home features a primary bedroom suite & 2 large bedrooms. There are pocket doors (for pocket door lovers) in a few places that again, show the thoughtful architectural ideas for comfortable one level living. The lower level is a clean slate for whatever you need this space to become. The home sits on .95 acres of land. The back deck is private and perfect for entertaining. Commuting to lower Fairfield County and New Haven is easy as you are close to Rt 8 & 15. Add'l features include a 2 car garage, new roof and beautiful new landscaping! The home is being sold "as is".
Zillow last checked: 8 hours ago
Listing updated: July 09, 2024 at 08:18pm
Listed by:
Mary Beth Grasso 203-257-5748,
Keller Williams Realty 203-429-4020
Bought with:
Tara Stirk, REB.0792609
William Raveis Real Estate
Source: Smart MLS,MLS#: 170578558
Facts & features
Interior
Bedrooms & bathrooms
- Bedrooms: 3
- Bathrooms: 3
- Full bathrooms: 2
- 1/2 bathrooms: 1
Primary bedroom
- Features: Full Bath, Hardwood Floor
- Level: Main
- Area: 208 Square Feet
- Dimensions: 13 x 16
Bedroom
- Features: Hardwood Floor
- Level: Main
- Area: 168 Square Feet
- Dimensions: 14 x 12
Bedroom
- Features: Hardwood Floor
- Level: Main
- Area: 224 Square Feet
- Dimensions: 14 x 16
Dining room
- Features: Wall/Wall Carpet
- Level: Main
- Area: 272 Square Feet
- Dimensions: 17 x 16
Family room
- Features: Fireplace, Sliders, Hardwood Floor
- Level: Main
- Area: 272 Square Feet
- Dimensions: 17 x 16
Kitchen
- Level: Main
- Area: 160 Square Feet
- Dimensions: 10 x 16
Living room
- Features: Wall/Wall Carpet
- Level: Main
- Area: 352 Square Feet
- Dimensions: 22 x 16
Heating
- Forced Air, Natural Gas
Cooling
- Central Air
Appliances
- Included: Electric Range, Microwave, Refrigerator, Dishwasher, Gas Water Heater
- Laundry: Main Level
Features
- Entrance Foyer
- Basement: Full,Unfinished,Concrete,Interior Entry,Storage Space,Sump Pump
- Attic: Access Via Hatch
- Number of fireplaces: 1
Interior area
- Total structure area: 2,392
- Total interior livable area: 2,392 sqft
- Finished area above ground: 2,392
Property
Parking
- Total spaces: 4
- Parking features: Attached, Paved, Garage Door Opener, Private, Asphalt
- Attached garage spaces: 2
- Has uncovered spaces: Yes
Features
- Patio & porch: Deck, Porch
- Exterior features: Rain Gutters, Lighting
- Waterfront features: Beach Access
Lot
- Size: 0.95 Acres
- Features: Dry, Level
Details
- Parcel number: 372044
- Zoning: RS-1
Construction
Type & style
- Home type: SingleFamily
- Architectural style: Ranch
- Property subtype: Single Family Residence
Materials
- Brick, Wood Siding
- Foundation: Concrete Perimeter
- Roof: Asphalt
Condition
- New construction: No
- Year built: 1974
Utilities & green energy
- Sewer: Septic Tank
- Water: Public
Community & neighborhood
Community
- Community features: Golf
Location
- Region: Stratford
- Subdivision: North End
Price history
| Date | Event | Price |
|---|---|---|
| 7/19/2023 | Sold | $551,000+10.4%$230/sqft |
Source: | ||
| 6/22/2023 | Listed for sale | $499,000$209/sqft |
Source: | ||
Public tax history
| Year | Property taxes | Tax assessment |
|---|---|---|
| 2025 | $10,448 | $259,910 |
| 2024 | $10,448 | $259,910 |
| 2023 | $10,448 +1.9% | $259,910 |
Find assessor info on the county website
Neighborhood: 06614
Nearby schools
GreatSchools rating
- 4/10Chapel SchoolGrades: K-6Distance: 1.4 mi
- 3/10Harry B. Flood Middle SchoolGrades: 7-8Distance: 1.5 mi
- 8/10Bunnell High SchoolGrades: 9-12Distance: 2.9 mi
Schools provided by the listing agent
- Elementary: Chapel Street
- Middle: Flood
- High: Bunnell
Source: Smart MLS. This data may not be complete. We recommend contacting the local school district to confirm school assignments for this home.

Get pre-qualified for a loan
At Zillow Home Loans, we can pre-qualify you in as little as 5 minutes with no impact to your credit score.An equal housing lender. NMLS #10287.
Sell for more on Zillow
Get a free Zillow Showcase℠ listing and you could sell for .
$677,900
2% more+ $13,558
With Zillow Showcase(estimated)
$691,458
